
Last year I was contacted by OPIC (Overseas Private Investment Corporation) to design a cob hotel for their humanitarian efforts overseas. I designed building plans for a large cob hotel that was being proposed before the project board at OPIC. The proposal was to build it in Southern Sudan as a way to better the local economy in the area and create jobs.

This is a photo of the potential building site in Southern Sudan.
The hotel has a Spanish villa type of style, and includes a courtyard, pool area, restaurants, and ballrooms. It has one hundred and two rooms for guests to stay in.
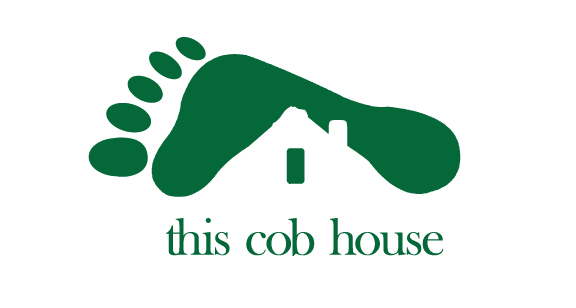






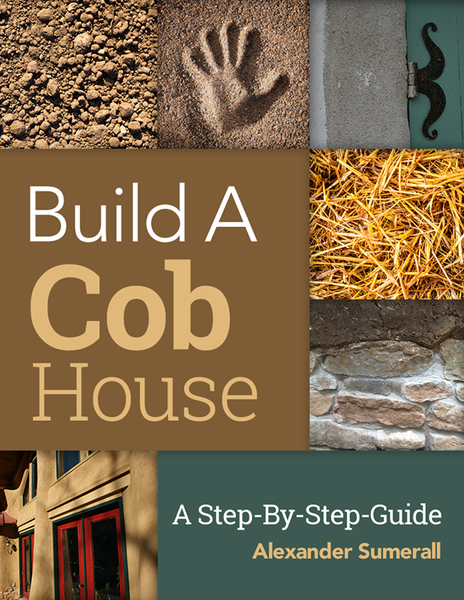

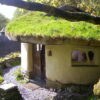
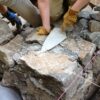
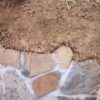

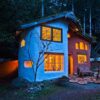
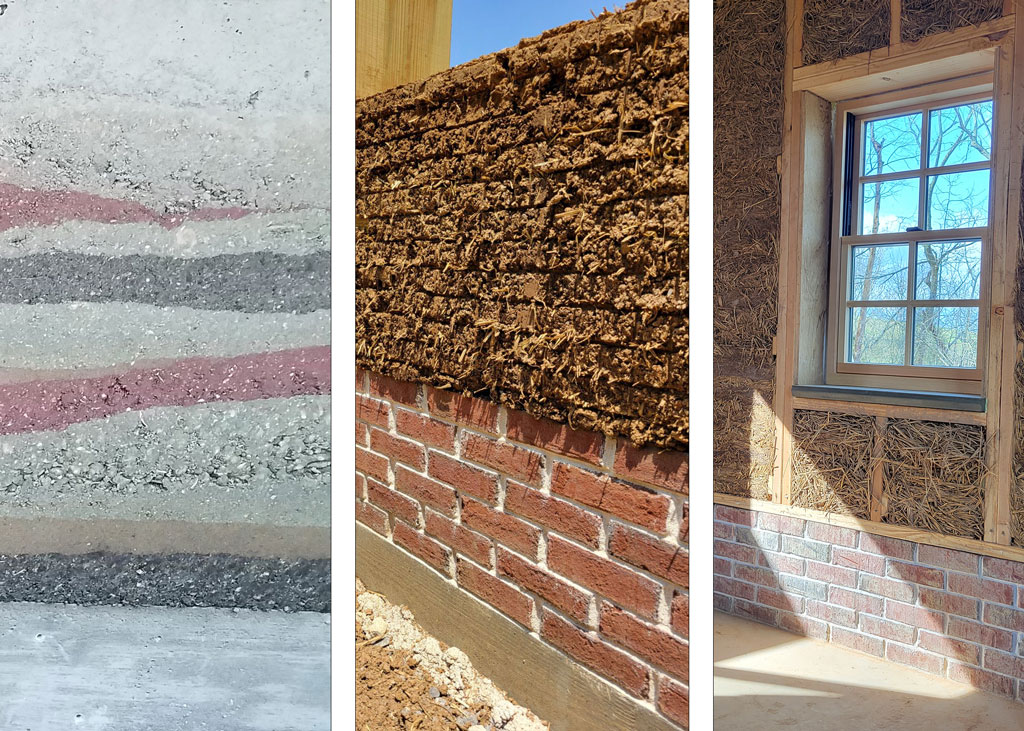

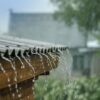

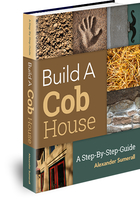
We have plans to build a bed and breakfast out of cob. We have had an architect put the floor plan together but that is as far as it has gotten as the architecture fees are really high. She says she know cob but I am concerned to pay any more. We have a second floor to the building for only a few bedrooms over the kitchen and dinning area. Is there anything we need to know about building cob two stories high. How do you know it is engineered correctly to pass inspection? We don’t want to spend more than needed and need some input from someone who knows cob.
Thanks, RThompson
I’m not an expert, but it sounds like two stories would be too heavy.
You have the option of doing the second floor out of straw bales and than plaster them wit cob…..I guess!!
I am so excited to know….Was the cob hotel , pictured above, completed? It looks really cool. Thank you for providing so much information, layouts, etc.
No, unfortunately the project never got accepted by OSHA to begin.
So sorry to hear that! How unfortunate for that community.
Actually, I wish someone would build a cob hotel or bed and breakfast type of thing here in the US, for people who want to experience what it feels like in a cob environment for awhile!