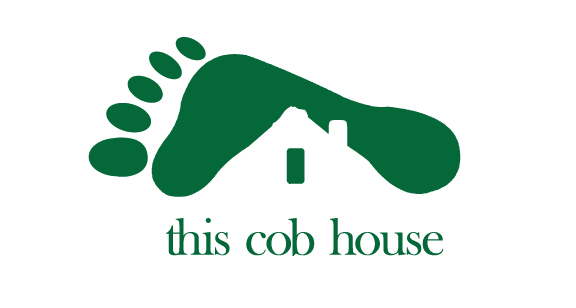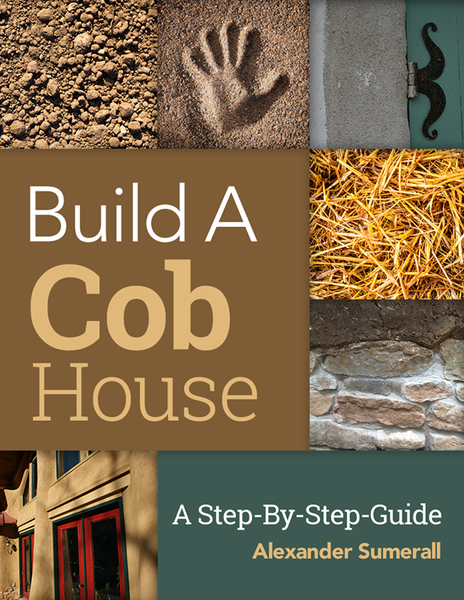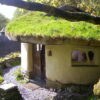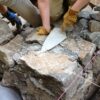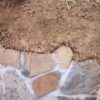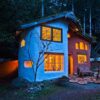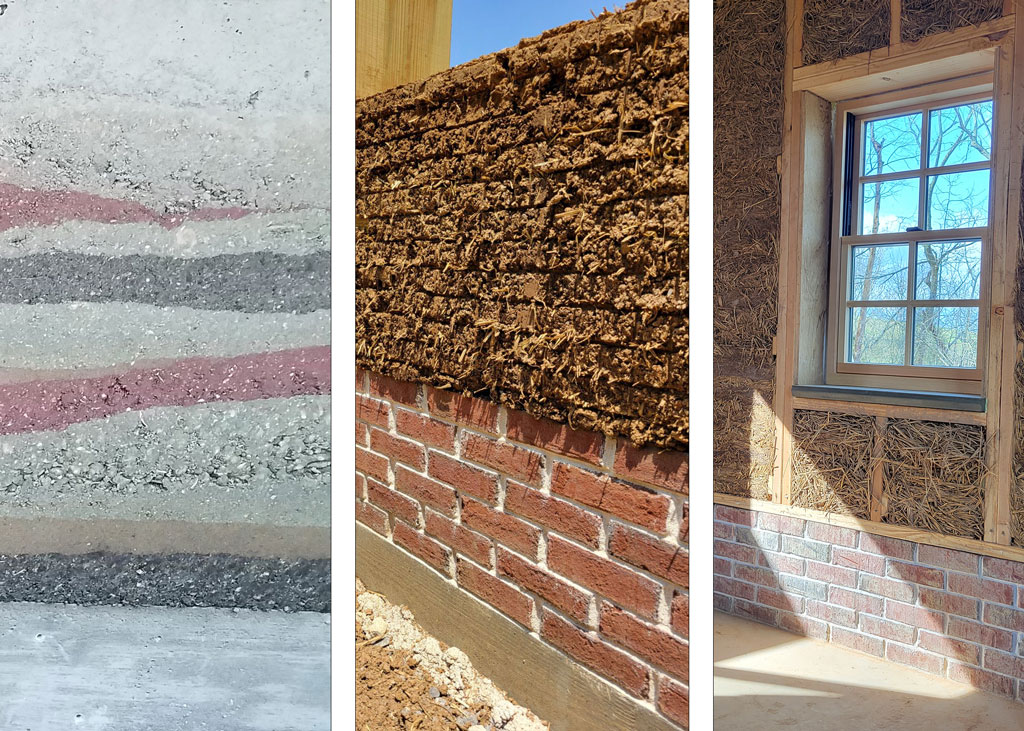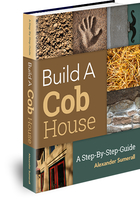What is a Cob House?
Cob is a building material made out of clay-rich soil, aggregate, fiber, and water that is pliable and can be constructed into walls for buildings. Many people are familiar with a similar building material called adobe, which has many similarities, but a cob house does not use bricks or blocks as the adobe method does. Cob is more of a free-form material, and building a cob house has more of a sculpting aspect to it. Cob has been used and tested in various forms, and under different cultural names, for thousands of years all over the world, and it has proven to be a very practical and durable building material.
Until recently, cob houses have been virtually unknown to people in most modernized places. About forty years ago, there were no cob builders in North America. But since the 1970s there has been a revival in cob house building as the interest has risen in sustainability and the use of local resources. People all over the world are now learning the cob house building technique and reviving this ancient building material.
This revival in cob house construction is coming at a very interesting time as well; as building materials and resources become more scarce, prices rise, and construction becomes more expensive. Cob and other earthen building materials are offering great alternatives to many industrially produced building materials. The raw materials for earth walls are far less expensive and readily available throughout most of the world.
The simple material of cob offers solutions to many of the problems that ail our modern buildings of today, and people are very excited and enthusiastic about building homes out of earth. The cob house is making a new comeback, and it’s even gaining popularity in regions where it has never had a past history of use before. Building with cob is not about returning to the past. It’s about moving forward to a more sustainable, healthier, and wiser future for building.

What is Earthen Building?
Earthen building, also known as earth wall building, is the umbrella name for all methods of constructing buildings using soil-based materials. The term earth wall building further makes the distinction that, generally speaking, only the walls are constructed out of earth. The many other components of the building are not.
An earthen building is any building in which the load bearing walls of the structure are built with earth-based materials. We will further explore the various methods of earthen building in this book.
Note: Earthen building can also apply to the tradecraft of creating and applying earth-based plasters and finishes to a structure.
The very earth that we walk upon every day is the same thing that people have been using to construct magnificent buildings with for thousands of years. Some estimated two thirds of all people on the planet today still live in earthen dwellings. There is absolutely nothing new about earthen building, but to the modernized world we have lost so much sight on how the world functions outside of our domains that we see earthen building as strange and primitive.
Most people in modern society have such misunderstandings and misconceptions about earthen building that they shun it and view it as dirty and faulty. They wonder why anyone would want to live in a mud hut. If only they knew the strength and beauty that this abundant material could be used to produce!
What is an Earth Mason?
An earth mason is a specialized type of mason who is involved in the tradecraft of building structural walls using earthen building materials and methods.
An earth mason is knowledgeable about one or more earthen buildings materials and methods, and can deal in the design and construction of buildings that have earth walls.
Some earth masons specialize in one type of earthen building method, such as cob, but most professional level earth masons are knowledgeable about several. A good earth mason should also have a solid grounding in the fundamentals of design, engineering, and other building skill sets. Earth masonry, or earthen building, is not a stand-alone skill. The expert earth mason knows how every component of a building works together holistically. This is especially important when dealing with earth wall buildings, which we will delve into more throughout this book.
Cob House Building Compared to Conventional Building
Now that we have defined what earthen building is, let’s compare it to what conventional building is and see what the main differences are.
Although earthen buildings have many great benefits, there is actually very little difference in methodology when compared to conventional building. Proper planning, design, engineering, and execution of construction are carried out in much the same ways.
Differences are usually more nuanced. For example, earthen buildings are generally designed in a more holistic manner than conventional modern constructions. Successful earth wall buildings require a deeper understanding of how all the building components come together as one to create a sort of ecosystem within itself. I will explain more later how earth materials react and interact with other kinds of materials and environments. Knowing this can be very important for a successful, long lasting earth building.
Differences between earthen building and conventional building are not inherent and usually come down to the architect or engineer who is designing the building. Utilizing things such as orientation, climate, and site conditions when considering design are some things that can be found more often with earthen buildings though.
Conventional buildings very rarely take these factors into consideration. You can find almost identical homes in the deserts of Arizona and the frigid tundra of Alaska, and they’re both at a comfortable room temperature on the inside. Conventional homes like these are basically hooked up to life support systems to make them livable. On the other hand, earthen buildings tend to put more emphasis on using natural energy sources and designing according to climate and site in order to create comfortable living spaces.
Earthen Building Materials
All earthen building materials usually consist of a few simple ingredients. It’s not the materials that change so much as the methods in which they are used to build with.
The main ingredients you will find used for earthen building materials are:
- Clay-rich subsoil
- Aggregate (either sand or gravel)
- Fiber (usually natural fibers with high tensile strength)
- Lime or cement (sometimes used as stabilizers to strengthen the material)
- Water
Earthen Building Methods
In this section, I will explain the main methods used for constructing walls with earthen materials.
These methods are:
- Cob
- Rammed Earth
- Adobe
- Wattle & Daub
- Superadobe (Earthbag)
Cob (Layered Mud)
The word cob is derived from Southwest England, and is known by other names around the world. In the Middle East, South and Central Asia it is referred to as layered mud. This term describes the material and building process quite well. Cob is basically globs of doughy, mud material that is stacked and compressed on top of itself in layers to create structures.
Cob is a combination of clay-rich soil, aggregate (sand), straw (fiber), and water. The ingredients are mixed together into a stiff, dough-like consistency that can then be easily stacked and molded.
A cob house is known for having thick walls and rounded sides and corners. The material gives the builder a lot of flexibility in design. It’s a lot like sculpting and shaping a building out of clay as a sculptor would form a model.
Another architectural feature of cob house walls is the gradual thinning as the walls rise from bottom to top. This reduces the weight at the top and reduces the risk of leaning or collapse from being too top-heavy. (Note: This typically applies to cob buildings of two or more stories high.)
History
Cob, or whichever name it goes by in a specific region of the world, is as ancient as building itself. The material has been used across most of the globe since the materials are readily and locally available in most places.
Cob, or layered mud, has been used throughout history to construct all types of structures: homes, shops, fortresses, government buildings, temples, walls and fortifications.
Cob buildings have been known to last for hundreds of years, though not for as long as their related mud brick and rammed earth structures. The greater compression of mud brick and rammed earth gives them better resistance to erosion than cob. However, the proper construction and maintenance of a cob building can make up for this disadvantage between these other methods.
Cob House Building Technique
Cob buildings are constructed in layers. Each layer is built, set to dry, and then the next layer is built on top of that. There are typically no forms used to build walls with this method either. The cob is simply laid, compacted with hands or feet, and trimmed to the desired shape. (I will discuss Slipform Cob, also known as Shuttered Cob, later in this book. This method of casting cob house walls inside of forms holds many significant advantages.)
Old and Recent Examples
There are still thousands of cob homes and farm buildings in Devon, United Kingdom that date back from the 14th century to the 19th century. Cob buildings can easily last for several hundreds of years if maintained. Maintenance requires keeping the roof, foundations, and plaster finishes in good condition to protect the cob house from moisture.
There have been many new cob buildings constructed in the recent past with the resurgence of interest in earthen building. For one example, Kevin McCabe, a UK cob house enthusiast, has been building several large cob homes in England. He’s even constructed a 10,000 square foot cob “citadel”!
Advantages and Disadvantages of Cob
Advantages:
- Low cost for materials
- Simple, easy to learn, requires little or no experience
- Produces beautiful buildings
- Strong and sturdy
- Long lasting
- High thermal mass
Disadvantages:
- Labor intensive
- Slow building process
- More subject to cracking than other earth building techniques
- Lacks the convenience of modular bricks or forms
- Poor insulation value
Rammed Earth
Rammed earth or “beaten earth” is a fairly simplistic building technique but it can produce some of the grandest earthen buildings. It has been used on five continents and continues to be used in Australia, China, France, Germany, Morocco, South America, and it is having a small revival in the United States.
Rammed earth is very easy to spot when you see it. The distinct layers in these types of walls are usually left with no plaster finish covering them because the layers are very aesthetically appealing. You will also find that rammed earth has very straight plumbed walls, ninety degree corners, or clean chamfered corners. Rammed earth also tends to be found in very modern, upscale buildings in its contemporary use.
History
People have been building with packed dirt for nearly 10,000 years. Rammed earth has one of the longest and most successful histories as a building technique. It has even produced some of the largest and most elaborate earthen buildings.
Rammed earth dates back to the time of the pharaohs of Egypt and had its roots in North Africa and the Middle East. It also dates back about 5000 years in Asia with parts of the Great Wall of China. The Romans also used rammed earth throughout much of Europe.
Rammed earth construction is still practiced around the world to this day and is appropriate for a variety of climates.
Rammed Earth Building Technique
The first step to building rammed earth walls is to erect wooden or steel forms. These forms are very similar to what are used for building concrete foundations, walls, and other structural components. Once the forms are set, moistened dirt is then put inside. The dirt may have sand added to it. These days, cement is also sometimes added to give it extra durability and to meet certain code requirements.
Once the material is put into the form it is tamped down and compacted with any of a variety of hand tools or power tools. After this, the next layer of material is added and tamped. This process repeats until the form is filled. After this, the forms are removed and the rammed earth wall remains.
Old and Recent Examples
There are several examples of ancient and new rammed earth buildings around the world.
One of the most recognized rammed earth structures is the Great Wall of China. Certain portions of the Great Wall were built with rammed earth. The western stretches of the Great Wall extended into the arid climate of the Gobi desert. This region’s resource scarcity likely presented rammed earth as a primary building method.
Recent examples of rammed earth construction can be found on many continents. There are many rammed earth buildings in France and Germany that were built in the nineteenth century.
There is even a 100-room, four-story resort hotel constructed out of rammed earth in Queensland, Australia.
Advantages and Disadvantages of Rammed Earth
Advantages:
- Low cost for materials
- Requires minimal water
- Produces flat, vertical walls and clean corners
- Suitable for building load-bearing, free-standing columns
- Very strong and durable
- Long lasting
- High thermal mass
Disadvantages:
- Labor intensive
- Poor insulation value
- Requires expensive machinery if you want to build at a fast rate
- Requires more engineering and labor into building formwork
Adobe (Mud Brick)
Adobe blocks are probably the oldest manufactured building material. This method of building is ancient, like rammed earth, and has been used almost everywhere in the world throughout history.
Adobe, also known as mud brick, is a building block composed of mud that is dried by the heat of the sun inside of small block forms. The mud used comes from subsoil that contains clay and sand. The amounts will vary in every geographical location so its best to test your soil. You can add sand into the mixture if need be. Chopped straw is also included sometimes to help prevent cracking.
The word adobe actually refers to the bricks, the mortar, and the earthen plaster that covers it. This understanding is derived from the Spanish word adobar, and may not carry the same meaning in other parts of the world where adobe is called by other names.
History
Adobe structures in Egypt, the Mediterranean, and the Near East date back to about 5000 B.C. Much of the knowledge of this technique disseminated from these regions.
Mud brick has been used from ancient times right into the present for all types of buildings. However, modernization has continued to push this building technique away in many countries with replacements such as concrete and fired brick.
Adobe Building Technique
Adobe bricks are stacked with a running bond to create walls. The bricks are cemented together with a mud mortar. The size of an adobe brick varies from one region of the world to another.
Adobe buildings begin at the corners, and then the first layer of bricks is placed on top of the foundation. Mud mortar is placed on top of the first brick layer, and the next layer is set on top of this in a running bond formation. Having running vertical joints is significantly weaker and should be avoided.
Old and Recent Examples
Adobe is suitable for a wide variety of climates (It does not have to be an arid region), and it works for a variety of architectural styles too. From one room dwellings to multi-story palaces, and just about any other type of building you can imagine, adobe is suited.
There are a number of old and new examples of adobe buildings throughout the world.
Some of the most magnificent mud brick buildings are the tower homes of Shibam, Yemen. These buildings, made of mud bricks, rise 5 to 11 stories in height. There are about five hundred of them in the city of Shibam. Most of them were built sometime around the 16th century and they are still lived in by the people there today.
For modern examples of adobe buildings, just look to the American Southwest. There are adobe homes throughout the United States, but adobe has been popular in the Southwest because of its Spanish architectural influences and traditions of use there.
Advantages and Disadvantages of Adobe
Advantages:
- Low cost for materials
- Modular brick form
- Strong and durable
- Can be appropriate for building domes and vaults
- Long lasting
- High thermal mass
Disadvantages:
- Requires extra steps: molding, drying, and transporting of bricks
- More time consuming than most other earth building methods
- Need to make bricks or buy them
- Poor insulation value
- Not monolithic like cob and rammed earth
Wattle-and-Daub
Wattle-and-daub is a simple earth building technique that has been around for many millennia. Today, wattle-and-daub is found in use mostly in South Asia, and Africa. It had its time in Europe as well, but it is not used there anymore except sometimes for the infill of traditional timber frame buildings.
Wattle-and-daub walls tend to be much thinner than those of other earthen building methods. A wall basically consists of a thin lattice with mud packed onto both sides of it. This thinner wall means that it has less thermal mass.
History
Wattle-and-daub has had its place as a building technique all around the world: Europe, Africa, the Middle East, Asia, and the Americas. Ancient Mesopotamia, Rome, and many other ancient peoples used this technique for quick building. Because of its faster construction, many nomadic people also used wattle-and-daub to erect temporary dwellings.
Wattle-and-Daub Building Technique
This earthen building technique involves pressing mud into a woven lattice of sticks, bamboo, boards, or reeds. The mud can sometimes contain extra sand or fiber depending on the needs of the local soil.
The mud is mixed to a dough-like consistency and applied onto the lattice. A wattle-and-daub building can be done with just a few workers. It requires somebody to mix the mud and somebody to apply it to the walls. The process can be sped up faster with the help of a mixing machine.
Old and Recent Examples
Wattle-and-daub is not used frequently in the developed nations today. It has certain applications, but it is not often used to build whole homes with. It is more often used for interior walls or as infill between timbers. The Japanese take wattle & daub to its highest level of perfection though, and it is often used in Japan today to fill between their timber framed post and beam structures.
There are plenty of examples from the past. Wattle-and-daub has mostly been used for small buildings and privacy walls.
Advantages and Disadvantages of Wattle-and-Daub
Advantages:
- Low cost for materials
- Quicker to construct with
- Good for small structures
- Structural flexibility adds to earthquake resistance
- Lightweight
Disadvantages:
- Poor insulation value
- Low thermal mass
- Not monolithic like cob and rammed earth
- Better suited for tropical climates (warm to hot)
- Rotting can occur in the lattice if open to water exposure
- Not load-bearing for heavy roofs (needs post and beam structuring)
- Difficult to make additions or second stories
Superadobe (Earthbag)
Superadobe, also known as earthbag building, is a patented building method developed by Iranian architect Nader Khalili. It uses sand bags (polypropylene bags) filled with a soil mixture and compacted. Superadobe buildings employ arches, domes, and vaults regularly.
History
The superadobe system was developed by Nader Khalili in 1984, but similar methods have been used before that time. It was common for buildings to be constructed out of sand bags on the fields of war, starting before World War One.
Today, the superadobe system has developed into a sophisticated and modern building system fit for all types of basic needs. Interest in the system has continued to grow over the past few decades.
Superadobe Building Technique
Superadobe is built by filling polypropylene tubing or bags with a mixture of soil, sand, and sometimes cement. The bags are tamped to compression. A loop of barbed wire is placed between each layer of filled bags for tensile strength.
Old and Recent Examples
The superadobe (earthbag) method of building is a fairly recent invention, and does not have a long history. Some of the best examples of old would be the sandbag bunkers of World War One.
Today, you can find some examples of superadobe buildings all around the world.
Advantages and Disadvantages of Superadobe
Advantages:
- Low cost for materials
- High thermal mass
- Great for domes, arches, and vaults
- Strong and durable
Disadvantages:
- Poor insulation value
- Not monolithic
- Labor intensive
Now that you’ve had a glimpse at all of these earthen building techniques, you can begin to think about what methods you may want to use. Start by weighing the advantages and disadvantages of each method against the wants and needs for your building.
Different building techniques can be employed for different needs. For example, you could decide to build the exterior walls with cob and complete the interior (non load-bearing) walls with wattle-and-daub. There are many combinations that could be done. Use the systems to their specific advantages.
Advantages of a Cob House and Earthen Building
There are several important advantages to earthen building. These advantages apply across the board for: cob, adobe, rammed earth, as well as earth bag construction.
Low Raw Materials Cost
The raw materials required for earthen building are abundant around the world at little to no cost (Soil, Sand, Straw, Water). Earthen building materials also don’t require any high energy processing or manufacturing activities to be created like lumber, cement, and fired bricks do. The earth-based materials normally are created on-site, saving you money in production costs.
Please note: This is only for the cost of the materials used for the walls. This does not apply to all the other building components involved in a structure.
Costs for constructing earthen buildings can easily be the same price or higher than conventional construction. There are many reasons for this. One being the high amount of labor that goes into constructing earthen buildings. This is why its very beneficial to be a do-it-yourself builder. You can cut the cost of constructing an earthen building in half by building it yourself. By building yourself to save on labor costs and replacing commonly used lumber with earth, you will usually come out at a lower cost per square foot than conventional construction prices.
Indoor Temperature Regulation
Soil from the earth has proven to be a very suitable and successful building material throughout the world’s many climates because of its ability to regulate indoor temperatures. Earth is a poor conductor of heat, has low thermal conductivity, and has high thermal mass.
This is one reason that animals burrow under the ground to build their homes. Even in harsh conditions, the thick layerings of earth above them regulate the temperature very well.
If you ever experience an earthen building, you will feel a dramatic difference between the inside of an earthen dwelling and a wooden one. For example, on hot days the wood building will feel miserable to be inside if there is no air conditioning running. An earthen building will feel cool and comfortable inside on the same days with no air conditioning. This is a result of the thermal mass of thick earthen walls.
Durability
When dry, earthen buildings are extremely strong and durable resembling that of stone. Fortifications used to be made with these materials because they were so strong. Monolithic earthen buildings are also more resistant to earthquakes.
The strength comes from the density of the soil under compression. This density also makes earthen walls very insulating against noise. Earthen walls have very good sound-absorbing properties that keep it quiet inside, both from exterior noises and noise generated in the same building.
We also can’t forget to mention that earthen walls are termite proof and fireproof!.
Earthen buildings have lasted intact for thousands of years, and there are cob homes in the United Kingdom that are hundreds of years old. Conventional stick-framed structures generally survive only a few generations.
Healthy
Unlike conventional wall systems which are usually constructed with synthetic or industrially produced materials, earthen buildings are built primarily out of natural, non-toxic materials.
Modern conventional homes and buildings are full of indoor air pollutants and off-gassing of chemicals that come from the building materials used. Because these types of structures are normally built as sealed envelopes with plastic lining in the walls, they also trap these gases and toxins inside the indoor environment. Earthen buildings generally do not have this problem. In fact, earth walls actually “breathe” through their tiny pores and keep air fresh and clear. This ability for walls to “breathe” and pass moisture and vapors through them is known as vapor permeability. If you suffer from indoor allergies, living in an earth wall house could significantly improve your quality of life by eliminating and/or filtering out the toxins or triggers that may be causing them.
Why a Cob House is a Great Choice
As you can gather from the previous sections, cob is a great choice for home builders. Among the spectrum of earthen building methods, cob is relatively easy to learn and is great for do-it-yourself builders. It also has the potential to become a commercially viable skill set for building contractors.
- Cob material can easily be created on-site for a building project.
- Cob is a great choice for most climates. Only being limited out of very cold climates if the cob walls are not insulated.
- Cob has all the inherent advantages of earthen walls.
- There is an existing building code for cob. Please refer to the 2021 IRC Appendix U.
