
Every time I hold a cob building workshop I have at least one student ask me if you can build cob walls by placing wet cob into formwork. They ask this question because they have an interest in keeping the walls straight and well formed. This technique is called shuttered cob.
It has been discovered that shuttered cob was employed as a building technique in Britain in the nineteenth century to build a variety of cob structures. Apart from this, shuttered cob has not been a widely used style to build cob walls with.
What exactly is shuttered cob?
Shuttered cob is a way to build cob walls by placing the wet mixture inside a formwork of “shuttering” which contains the cob on the outside and inside of the wall being built. It is intended to keep the walls straight and flush as you build upward without the need for trimming or molding the sides later.
What’s the difference between shuttered cob and rammed earth?
The main difference between shuttered cob and rammed earth is the material being used within the formwork. They both employ a cavity into which the material is placed, but the results are quite different.
Due to cob being a more wet mixture upon application, it does not compact as well like the dryer rammed earth mixture does. You can still produce solid walls with shuttered cob, but they are not the same hardness or smoothness as rammed earth walls.
Disadvantages of Shuttered Cob
There are some obvious advantages to using formwork, but I’m going to point out the less obvious disadvantages to using shuttering with cob.
Firstly, you will need to constantly dismantle and reassemble your formwork as you continue to make progress on your walls. This will be a significant time sink in the long run.
Having cob behind shuttering or formwork will also significantly slow down the drying process.
Wall faces tend to appear more rugged and have more cavities than a traditionally shaped cob wall in free-form construction.
Recommendations
While shuttered cob is a variation from traditional cob building methods, it is still a viable and successful option. As long as you can rig up a system for your formwork, I believe this is still a good DIY option for cob construction. But be aware that you will get different results from that of rammed earth. So, if you want rammed earth walls don’t try to replace that method with shuttered cob.
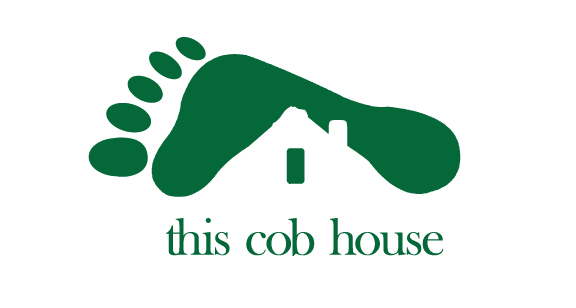
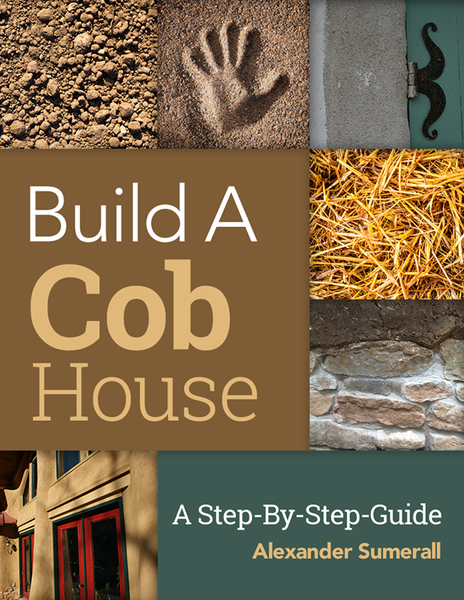

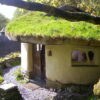
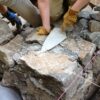
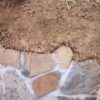

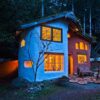
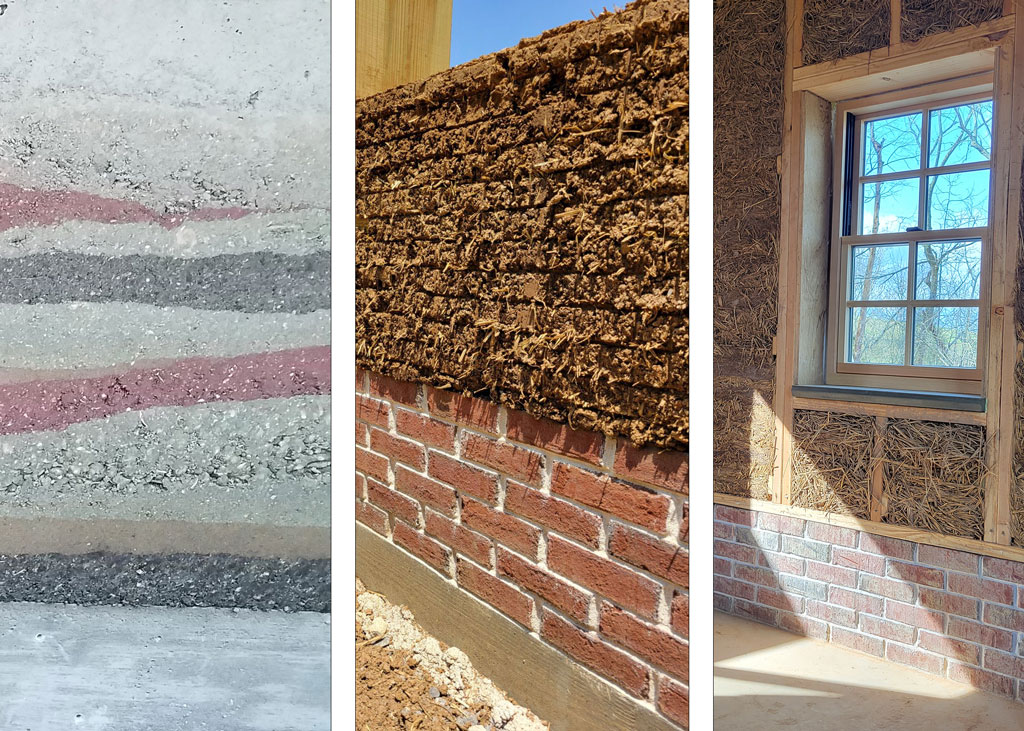
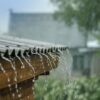


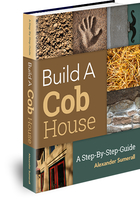
Hi Alex, I’ve been enjoying your newsletters for some time as we are building with adobe bricks in northern Arizona for some time. Just recently learned about straw clay and we’ll be using forms for the north wall in our new living room for extra insulation.
Since we don’t have enough clay in our dirt, we framed post & beam and use the adobe bricks (made from the local dirt) and straw clay as fill only — don’t want to risk the roof falling on us!
Been building with adobe / cob since 2008 and sure learned a lot. If you’re ever in the South West, stop on by!
Christine
Dear Alex,
My house in the Test Valley, Hampshire, England is surrounded by impressive ancient cob walls built between shutters. They have “boots and hat” to make them weather and frost proof i.e. a flint/mortar base and a roof of straw or traditional tiles. The obvious two foot “lifts” of chalky material is evidence of the “shuttered” construction many generations ago.. There is an old cob barn (www.foords.com) in my garden which I use as a B&B.
There is a wealth of cob buildings in this area but unfortunately year by year many are lost due to neglect.
Good luck with your mission.
Mike Carmichael