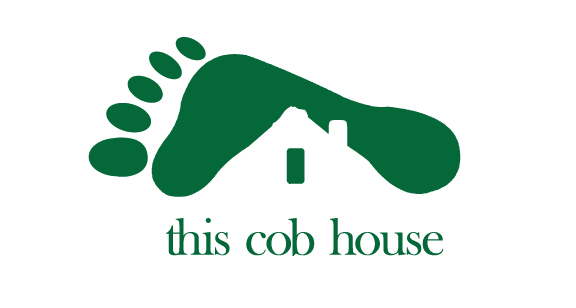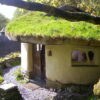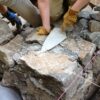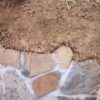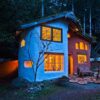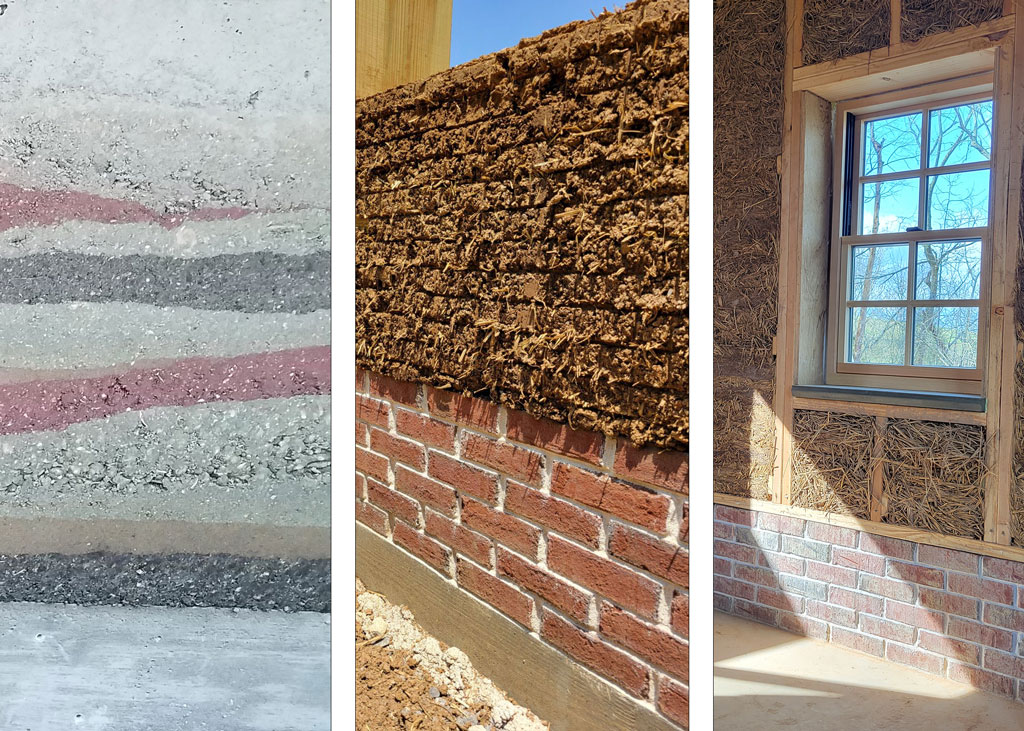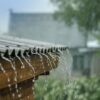Analyzing site selection is a critical first step in building any type of home. It should arguably be done before any building design, layout, or construction takes place because it can have a large influence on the home design itself.
One great advantage that you have as an owner-builder is that you can take the time to acquaint yourself with your site and the character of the site’s landscape and environment. Knowing how these features can interact with your building is important.
Selecting a site can get intricate with all of the variables to consider, but it’s really not as difficult as it might seem. However, it’s not just as simple as picking out a location that you think is the most pretty or picturesque. You will soon discover that no two sites are ever exactly the same, and each one will require an individual analysis.
Here are some of the major things to consider when selecting a site for your home.
Slope
The slope of the land will be a major factor in selecting your building site. The steepness of the slope across the site will affect how you build your foundation and what earthworks you might need to perform. Also be aware of slope in regards to water drainage over your property. You don’t want to build between slopes that will collect and pool water around your building. Make sure that water will easily drain away.
It’s harder to build on a steep slope for various reasons. A steep slope can require a more robust foundation be built to compensate for the grade of the slope. Slopes can also hinder road access. If you can not get trucks of materials in and out of your building site then you will have problems.
Utility lines (water and electric) can also be more challenging and expensive to run up steep slopes to a building site. Steep slopes can also block sunlight which can make your home colder and darker.
Sunlight
Whether you want sunlight on your site will depend a lot on your climate. Hot, desert climates are places where you are probably going to design to limit sunlight exposure on certain areas on and around your home. However, for temperate and cold climates you are going to be interested in strategically aligning your home to capture sunlight for warmth in the colder months.
There are a lot of things that you can change about a building, but the alignment it has to the sun is not possible to change later. Be familiar with the sun paths in the sky at your site location and come up with a solar design strategy. It’s best to spend as much time as possible at your site to observe the sun patterns.
Placing your building according to your solar design strategy is one of the most important siting tasks.
For a solar design strategy, you want to know things like if there are trees or buildings that could obstruct the sunlight from getting through and causing shading on your building. In cold climates, it’s not good to have sunlight obstructions to the south since you get the most daily sunlight coming from this direction.
Determining sunlight exposure is easy if you’re building in flat open land. Just use a compass to orient to your building’s passive solar design, but it can be more tricky when you’re in the hills.
If you’re in a cold climate especially look out for things that will obstruct the sunlight in the late fall, winter, and early spring when the sun path is lowest and this solar heat is most needed.
The sun’s path on the winter solstice (December 21st) is the lowest that it will be for the year. Observing the sun path on this day will help you to determine if you’ll get full sun all year or if you’ll have obstructions. This winter solstice sun path marks the bottom of your “solar window”. The top of your solar window can be observed on June 21st which is the summer solstice.
If you’re in a hot climate, you can use the same principles to shade your home using trees and landscaping features. For example, you can plant deciduous trees along the southern side of your house to block the hot Summer sunlight exposure. Then when the leaves fall off, you will gain the warmth of the sunlight in the Fall and Winter seasons when you want it.
Water
Water can also play a big role in selecting an appropriate building site. Water can be a great blessing to have, but it can be a detriment to your building if you’re not careful in selecting the right location.
Observe the contours of the land on and around your site. Don’t build where water will naturally flow unless you plan to make physical changes to the landscape to redirect water away from your building.
If you have high grounds or hills around your building site, also look for drainage channels or signs of erosion and water overflow. These can indicate large amounts of water drainage onto your site during heavy rainfalls.
Also, be sure not to build in a floodplain. Land that lies near to a river, stream, or other drainage route can be designated as floodplains. It’s also wise to ask neighbors if there have been any floods in the area in the past 100 years and where they may have reached to in elevation.
When determining whether you want to purchase a property or build a house on a building site be sure that you can get water to that location as a resource. You will need water for use during construction and for living purposes.
If there is municipal water available at the road, make sure that you can run the water lines to your building site. If there is no city water available, speak with drilling experts to see if you can successfully dig a well at or near your building site. Water can also be accessed from bodies of water on your property or from rainwater harvesting. The most important thing is to make sure that you have a reliable source of water and that you won’t run out.
Soil
You want your building to stay in place and set on a foundation that doesn’t move. This requires that you have a stable soil structure beneath your foundation. The soil should be solid and dry with load-bearing capacity.
Determining the type of soil that you have can be determined by digging a hole where you want to build. Dense clay is a good subsoil and foundation for just about any modestly sized home that you could think of.
Loose and airy subsoil is not as adequate, but look at other buildings in the same area that are built on similar soil types and see how they are holding up. You can also see how large and heavy these buildings are and how they’re doing seated on top of this type of soil.
If you’re building a small structure then it’s more than likely that the subsoil will be adequate to support your lightweight building.
However, if you are ever unsure if the soil where you want to build is safe to construct a building on, consult a geotechnical engineer and get expert advice on the situation.
Wet soil should raise a red flag. If you dig down and find water then you should find a different location that isn’t wet and saturated.
Only build on undisturbed soil. This means soil that has never been excavated, cultivated for crops, or been leveled with fill dirt. You could dig past the deepest point of cultivation or past the fill line to set your foundation but this requires more work and can make your foundation more expensive.
The main take-away is to only build where you have solid, undisturbed ground and don’t settle for less. Your foundation is too important to cut corners on. And remember, if you’re not sure about your soil being appropriate to build on then consult an engineer in your area for expert advice.
Access
You want to make sure that you will have road access to your building site. Also make sure that the roads are wide enough and supportive enough for heavy trucks to deliver materials. It’s also a smart idea to make sure that fire trucks and emergency vehicles can get in, turn around, and exit your property roads.
Keep in mind that building up on high hills or peaks can have the most beautiful views, but remember that these are usually the most difficult places to get access to and building roads up steep hills can be very expensive work.
Access can also refer to the accessibility of municipal utility lines. City water and electricity are most easily accessed at the side of a county road. The further away from these roads you build, the more expensive and challenging it will be to get water and electricity to your buildings.
Restrictions
In general, the further out from city centers that you go the fewer restrictions there will be. Most cob homes are built in rural counties because it has been easier to get acceptance for this style of building in these areas with fewer restrictions.
Now that there is an official building code for cob construction in the United States we have more opportunities for where we can build cob homes and get building permissions. However, if you are interested in dealing the least amount as possible with building departments, regulations, and inspections I can offer this general advice. Build in a rural county, in an unincorporated township, on a piece of property with no restrictions. This is probably your best chance of being left alone to build whatever you please without requiring permissions. However, this is not guaranteed and is only general advice.
If you decide to follow all building codes then you can, in theory, build anywhere you desire. Whether that is rural, suburban, or urban.
I still mostly recommend people build cob homes in rural counties. This happens to be where most people want to build cob homes anyway. It does make things easier in a lot of ways too.
When searching for a country property to build a cob home on, look at the restrictions on the land. A few things to look for are zoning type, HOAs, and minimum home square footage. Avoid land that is parceled into a subdivision. These properties will usually have many restrictions and homeowners associations involved. Not only will you have to pay HOA fees, but they will have regulations that push you to build to a conformed building style like everyone else in that area.
Avoid commercially zoned land. Residential and agricultural zoned land will give you the best options. Agricultural land is best if you want to set up a homestead or small farm with your home.
