Having a proper cob house foundation design is critical to the success of your cob building! I stress this point every single time I talk about foundations. Its not something to pass over lightly just so you can get to the fun of doing cob work. Take time and carefully research and plan your foundation. In the video and notes below, I give you some important design aspects to think about incorporating into your cob house foundation.
Cob House Foundation Notes
Things to do before you or your architect can design the foundation:
- Perform a soil test to see:
- How dense the soil is
- How much weight it can bear on top of it.
- Determine the depth of the frost line to know where the soil freezes.
(These pieces of information will determine how wide your footings need to be and how deep they need to be placed to prevent frost heave.)
Rubble Trench Foundations
- Saves on concrete which can be economical.
- Not permitted in many parts of the United States. Check with your local building department.
- Less anchoring into the ground as a concrete stem wall and footing well below grade.
- Not recommended in seismically active regions. Not enough anchoring. Earthquakes can rock a building off the ground if the anchoring of the foundation is not sufficient.
- Rubble trench foundations can only be placed in denser soils with a load-bearing capacity greater than one ton per square foot.
Concrete Foundations
- The footing needs to be wider than the stemwall. The width will depend on the density of the soil, but it usually will be two or three times wider than the stem wall.
Water Drainage
- There are a wide variety of ways to build foundations and they can all require some minor adjustments to how you plan your water management system.
- Bad water drainage can cause a myriad of problems; structural and health related.
- The purpose of having a water drainage system is to prevent water intrusion into the building. Keeping your building dry is essential to its longevity.
- It all begins with a strategy of keeping your foundation dry, which includes:
- Sloping the ground away from the building. If possible, slope the first 10 feet around the building at about 1 foot downward for each 10 feet.
- A perforated drain pipe at the bottom of the footing or rubble trench that can capture water and move it away from the foundation.
- A perforated drain pipe and drainage rock system to draw and direct water off of foundation footing edges.
- Water resistant coating over below-grade foundation stem walls. Helps prevent water wicking up into the foundation and into the walls.
- A water resistant layer on top of the foundation stem walls to help prevent water wicking up into the walls.
- Using a gutter system with extended downspouts directing water away from the building.
- If the ground level outside of the building is higher than the internal floor level:
- The external ground level must be lowered at least 6 inches below the internal floor level.
- Its advisable to build a retaining wall outside to prevent the ground level from rising over time.
- Build a rubble drainage trench outside the building at least 12 inches away from the wall. Include a perforated drainage pipe at the bottom of the trench to guide water away from the foundation.
Insulation
- Due to cob’s (and any earth material’s) low R value for insulation, it is my belief that you may get more acceptance from building departments by decreasing the overall heat loss of the external shell of the building by highly insulating the stem wall and roof. This is not a guarantee, but something that is worth discussing with your local building department. In the UK, there is a Whole-Building Method that allows for a certain level of trade-offs between the various building components and also takes into account the building’s heating system and passive solar design aspects. Ask if they have a similar method in your local area.
- Rigid insulation applied to the exterior of the foundation stem wall helps to reduce dampness and heat loss.
- You can also apply a waterproof coating over the stem wall and then apply the insulation over top of that.
Interior Slab or Floor
- Have at minimum 4 inches of tamped drainage gravel below the concrete slab or earthen floor. This helps to prevent water wicking up into the floor by serving as a capillary break between the soil and the slab.
- Pour concrete slabs over 6-mil polyethylene vapor barrier. Prevents moisture from wicking up into the floor.
Click here to learn how to build a traditional stone foundation
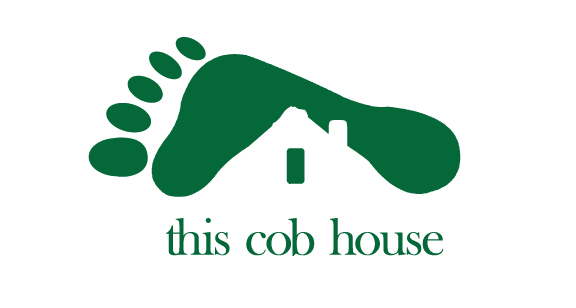
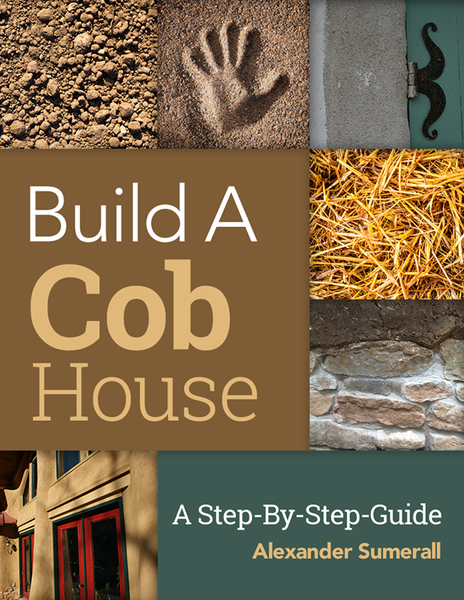

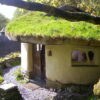

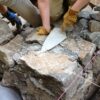
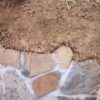



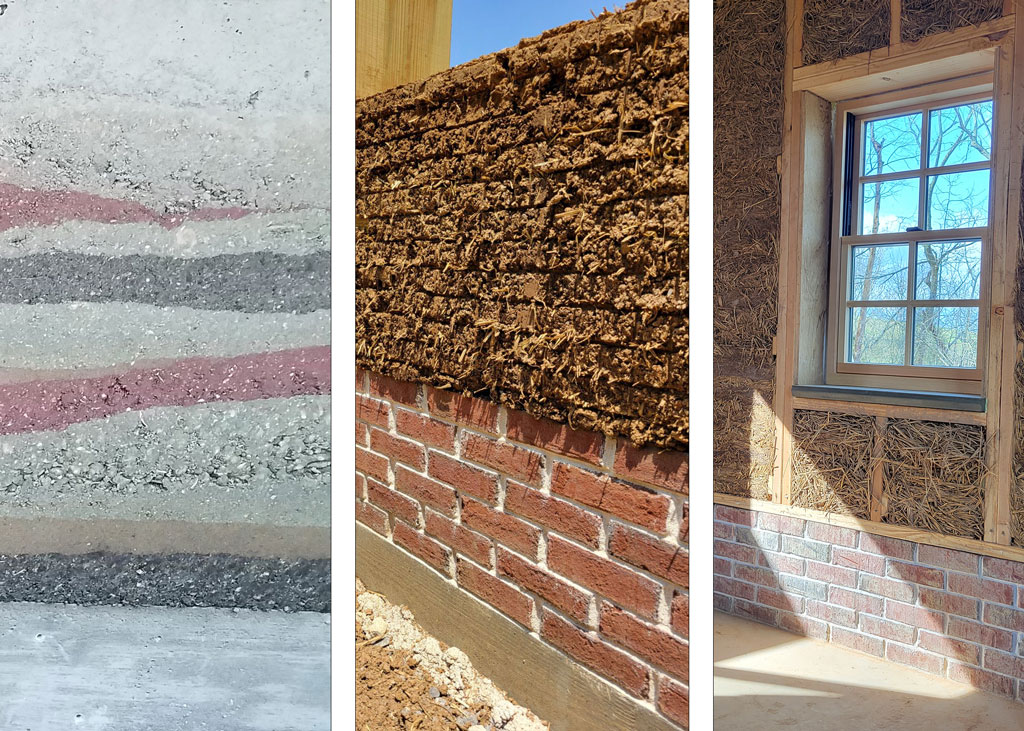

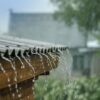
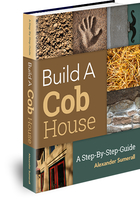
This was very helpful. Thank you.
Hello! I watched the foundations video – very helpful. We are about to start building a house with cob walls, but with concrete foundations and timber frames. We are in an earthquake-prone area and building on a steep slope. The trickiest part for the architect is the “water tower” – we need to have a water tank several meters above the shower, which leads to a three-storey tower with concrete columns. Integrating that into the rest of the building is her current headache. All the best to you!