Cob is a mixture of clay, sand, straw, and water. To build a cob house you will essentially need three main components: foundation, walls, and a roof.
Here are some of the different styles and systems for building a cob or a hybrid cob home. A hybrid cob home is basically any home that is partially constructed out of cob and partially constructed out of another material.
Depending on your climate or design you may want to incorporate different materials into your cob house to take advantage of different attributes or styles.
Foundations
Click here for my updated post on cob house foundation design
Rubble Trench
For proper drainage, it’s important to build a rubble trench below the perimeter of your cob building. It’s located beneath the stemwall and is filled with drain rock (small stones or round gravel).
Once the trench is dug, it is good to cover the bottom with a few inches of drain rock and then lay a 4-inch perforated polyethylene drainpipe along the bottom to improve the drainage runoff. The bottom of the trench should also be sloped.

Stemwall
Stone
You can use any type of stone that you like. Stones give the house a natural and homey charm to a cob house. However, the stemwall may be one of the most expensive parts of building a cob home due to the cost of some stones. Read my more in-depth article about how to build a stone foundation.

Urbanite
If you want to save money constructing your stemwall then you may want to consider using urbanite instead of stone. Urbanite is recycled concrete that comes from old sidewalks, buildings, etc. It is very versatile, free, and lasts practically forever.

Fired Bricks
Another option is to use fired bricks. They can be any type. The price can vary, but you may be able to find old ones to save on money.

Concrete Blocks
You can use solid concrete blocks or cinder blocks. Cinder blocks work, but I would not recommend them due to their fragile sides. That’s just my personal preference though.

Poured Concrete
You can also create forms and pour concrete for your stemwall. This just seems like a lot of extra work to me though. Creating forms and filling them all with cement. It is more technical and doesn’t look as nice or natural as stones.

Wall Systems
Adobe
Adobe is very similar to cob except that adobe is shaped into bricks (with forms) and dried in the sun. Then the dried bricks are stacked and mortared together.

Bale Cob
If you live in a region that gets very cold in the winters, you might want to build a hybrid bale cob wall system. A bale cob wall consists of stacked strawbales covered with cob on the sides and mortared together. This provides better insulation value. Even if your winters don’t get extremely cold, you might consider doing bale cob on the West and North walls of your structure. These are the sides that get the least amount of sunlight.

Cob
If you are reading this article, then you are probably already thinking about building your home out of cob.
Cob is an excellent building material to use for your home. Read more about the characteristics and advantages of cob.

Cordwood
A cordwood wall is another natural building method using stacked “cordwood” (debarked tree pieces) and mortared with cob or masonry mixes.

Earth-Sheltered
You can make earth sheltering walls to increase thermal mass and better insulate your home. Earth sheltering is an ancient method for building and insulating homes.

Straw Bale
A straw bale wall is constructed entirely out of straw bales and is covered and protected in layers of plaster. Straw bale walls provide excellent insulation value and are quick to construct.

Timber Framing
Timber framing, also called “post and beam” construction, is a building technique using carefully fitted and joined timbers with joints which are secured with large wooden pegs. The inside framework can be filled with cob, wattle and daub, or similar materials. This method is commonly seen in the traditional German Fachwerk homes.

Wattle and Daub
This is a technique for building walls in which wooden strips are woven together into a lattice. Then it is “daubed” with a sticky soil material that usually consists of earth, sand, dung, and straw.

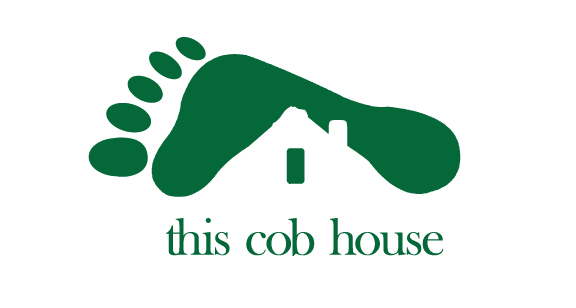
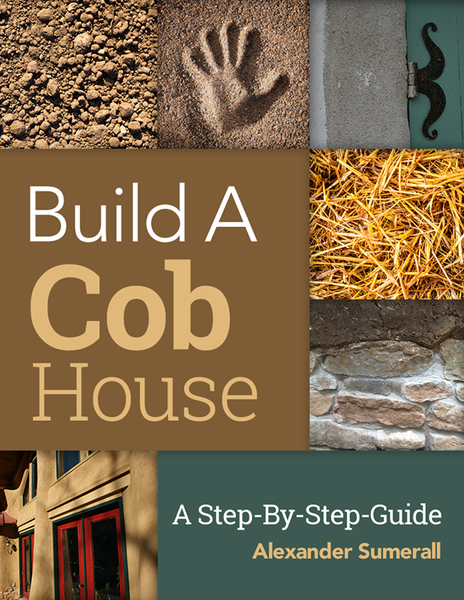
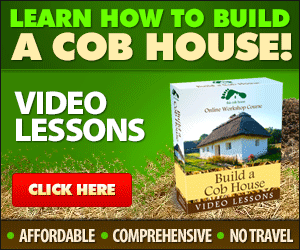
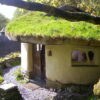

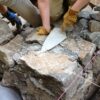
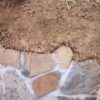
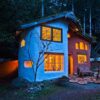

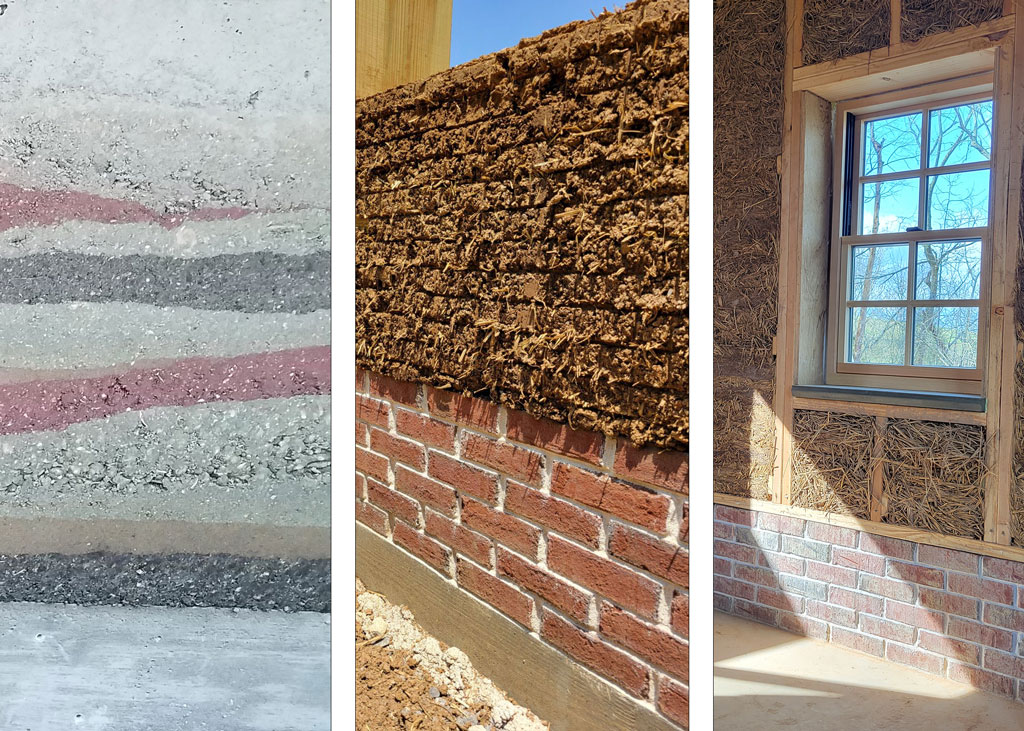


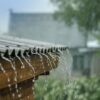
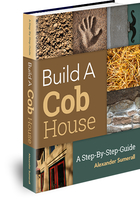
I’ll start my home this spring if everthing goes right . been wanting to Build a strawbale or cob home for years now. just bought a piece of land and make it my Home
Congratulations and good for you. I hope the same for myself this year. Where are you building? Would love to be of assistance.
Does anyone know if there are restrictions on where cob homes can be built. I am planning to get myself some land and start my own humble abode. Some information on this will be very much appreciated.
Oh and congrats Ron, I hope you have a great time with your build!
Hi Amos,
It’s going to depend on your state and local county building codes. Research the building codes for your particular state to find out how lenient they are with cob or alternative buildings. I have an article on this topic here: https://www.thiscobhouse.com/cob-building-codes-and-cob-permit-requirements/
I also wrote a document called “Cob to Code” all about building codes and permits as they relate to cob homes. It’s available here on the site for $20. https://www.thiscobhouse.com/cob-building-codes/
Anyone else from Oklahoma and considering a Cob home? I’m concerned about cracking during our intensly hot summers.
I have been dreaming cob and reading all I can on the subject for the last month. I can see no problem with building in OK. after all they use it in Africa…HOT HOT HOT!!!! If you would like to connect brains (as we will be facing similar issue in this generally Cobless area) I would be happy to research with you and even do the happy mud dance of the cob people with you and your tribe. I want to bring cob to Oklahoma and my own life.
cheers,
todd.
I too am hoping to build a cob home in Oklahoma. I am curious to see how Brandi and Todd’s endeavors are working out. Run into any complications with building permits?
Good Luck,
Charity
I am looking into building my son a cob abode in oklahoma as well. He is 20. Would love to get together with others and experience together. I want my own as well, but I have a mobile home, and can wait. I am just north of muskogee. I’m wondering if we can build in our fall weather. I know would need to keep covered but would be awesome to start soon. Also, how high up on the wall can you build before needing to stop to let dry?
I live in NE Ok. Been researching and dreaming cob for months now. Lost my husband three weeks ago, so am facing life on my own (with two teenage daughters). We are excited to make a new “life” for ourselves, leaving painful memories behind. Would love brainstorming with like minded folk or any leads on vital info.
Live in Southeastern part of Oklahoma, and will be starting on foundation in a few weeks, then the roof.
DOn’t think the weather will matter much, as long as it cures evenly.
Looks like a lot of cob houses in Oklahoma going up. I’m in Tulsa and plan in building one in the next year or so. I’d love to volunteer to help anybody build their house in Oklahoma, that way I can practice lol.
We are looking at property now. In the mountains of Virginia/ west Virginia. Also we are looking at buying a piece in Northern Minn. Of the different cob houses which would be better for the cold. Plain cob or a hybrid of straw and cob?
A hybrid of cob and straw bales would be the best for a cold climate if you still wanted to use cob. You might consider using straw bales on the north and west walls of your house and cob on the south and east walls depending on the shape you design it.
Awesome! I will incorporate this information into my designs. Thank you.
Have you been able to build in Virginia? Were there any code restrictions you encountered with Cob or straw bale housing? I am looking to buy land in either VA, KY, TN or NC (mountain region) and trying to figure out what stated is better for the house I intend to build.
have started to build my oven.building the plinth cleared my garden of a good ton of old brick and rubble.(thats a saving of €240)no need to hire a skip.
I have found a source for clay by a river at the back of my house,again it’s free. the sand and straw i can access for free.
while i am completing the oven i am starting on the foundations for my cob house.by pure luck i have a source for timber again for free.my main aim is not only to build with out spending money on it.(with the exeption of transporting goods needed etc.) and also try not to get carried away with myself on the structure.(very easy to do). i would like to try and incorporate a small oven that i could use to heat the rest of the house.i havent even worked out the square footage or planned the room space.all i know is i am going to build this home for less than the price of a weeks shopping!! any help comments ideas are most welcolme.
Is that tru about urbanite? (not that im implying your wrong) its just that i have read from time to time about how peoplpe see theres crumble… was just wandering if this is more to it being built poorly. thanks
Hi! I’m so glad I stumped on your site! I’ve been considering building with cob for several years now and have finally bought my piece of land. One issue I’m having is with my friends and family constantly bringing a skeptical and negative attitude toward the idea. I’m beginning to wonder if this is normal with this sort of project, that it’s so far out of mainstream that this is natural or perhaps I’m going nuts for considering trying this. Either way I sure would like to hear some thoughts on this and any one else’s experiencs with this sort of obstacle.
Joshua
Hey Joshua. Don’t listen to the skeptics. My wife and I are planning on purchasing 10 acres of beautiful land in Washington State. We’ve considered the idea of building a barnhome, mini home, living in an older camp trailer/rv/bus conversion, and recently a cob home. Our goal is to build a home that blends in with the land while keeping to a modest budget while staying off the grid, utilizing solar, compost toilet, and basically being happy. It may seem out of the ordinary but do what’s in your heart, it’s your life.
We are buying a piece of property up in Arkansas. The plan is earthbags for load bearing roof walls, straw bale for north wall and cob covering exterior with lime plaster.
It is my understanding that the first 2 courses of bags will be filled with gravel and that alleviates the need for a stone or gravel foundation. earth bags seem to be a much faster way to achieve a livable structure and I would probably trust the wall not to cave in under the weight of roofing timbers. we will be using cob on the entire interior of the home. I love the versatility of what can be done and my family is excited as well.
The R value of this home should be awesome!
I never see much info on roofing systems! I was thinking about rubber sheeting, then stabilizing the cob with Portland cement then cementitious finish,coated with stucco, I want to raise the edges to divert all rain to a central location for collection.
How do you think this will work out?
I read that not to use non breathable material on the outside of cob . You need to research that as to not have water or moisture on the inside of the house.
I want to build a house of cob but the clay that is available is a very sandy I live in WV so the sand and rock are no problem to find but I didnt know if the clay would hold up as well any information would be greatly appreciated
Katie,
I see it’s been a bit since you posted. Hope you found your info. If not…the purest mixture is 50-50. 50% pure clay or extracted clay, however they say that and pure sand…no clay. So if your soil is a higher % of sand then you need more clay. You could seperate it yourself…but hard work, or you could check with friends. They may no someone with a higher clay content, that you could negotiate. Also check with local lanscapers/yard workers. You may be able to get them to donate things for free advertisement on your property or as donators. Also check with the river and rock quaries where clay and sand are seperated. Likewise..ask about donations for your project. Advertisement is worth money. Hope this helps and good luck if you haven’t completed.
Hello everyone, my hubbyband I will be going to New Mexico to look at property. We want to build a cob home. We now live in a conventional home in Southern California, and are excited to build our clay oven, good way to get a feel for the building process. Our land here has a good amount of clay. Do we need to be concerned when we look at property regarding the type of earth. Or can earth of all types be made useable for building purpose ?
We are looking at building a cob house in the next year or so but wondered if a cob home could be earth bermed?
I want to build an earth sheltered cob house, now for this do you have to have a wall foundation that is stone, bricks, poured concrete, ect, or is it possible to just build the cob walls right off the drain rock? I’m only 16 and I’m still learning so sorry if this question seems unprofessional or weird. If anyone has any tips or advice or recommendations on books, or websites, ect it would be deeply appreciated. I want to gain as much knowledge as possible so anything will help.
We have a small cabin that needs to be torn down. The foundation is poured concrete and it would be great to build right on top of it with cob. However, we were advised by some cob builders that the cob could “slide off” the foundation because it’s too smooth. Has anyone tried it and seen the results?