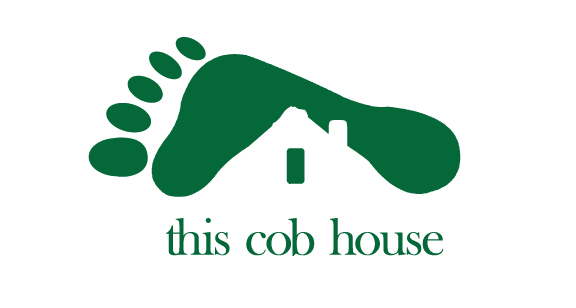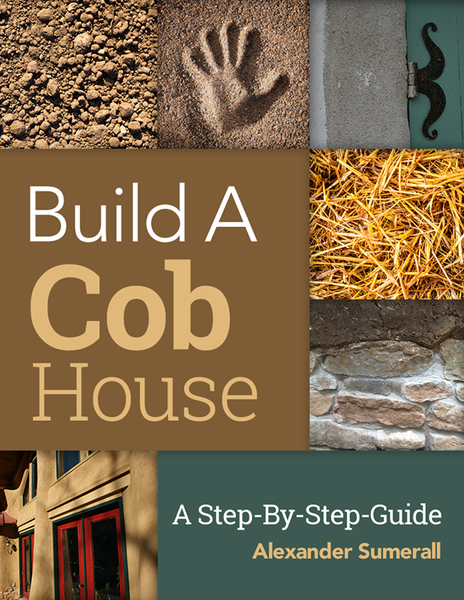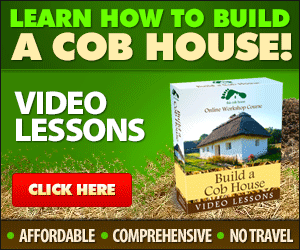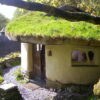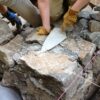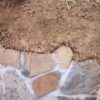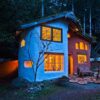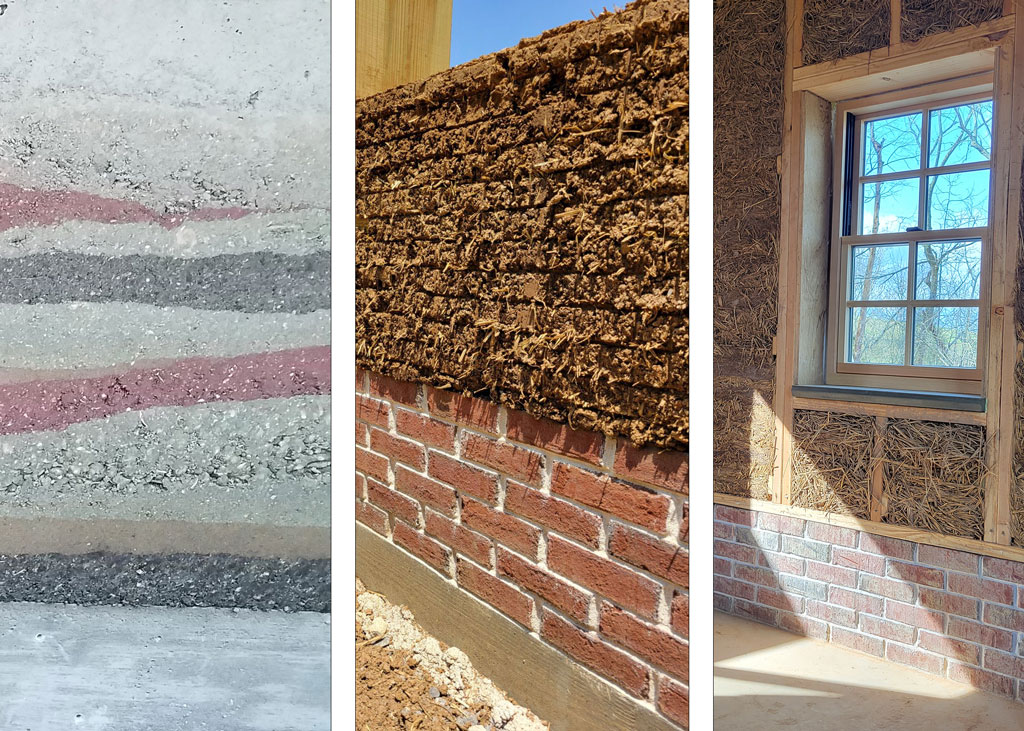
by Alex | Nov 17, 2024 | Uncategorized
Slipform cob, also known as shuttered cob, is a method of building cob walls using removable forming systems. Forms are constructed, set in place where the walls are to be built, and loose cob material is then packed inside the forms, or “shuttering”, to create the...

by Alex | Jan 28, 2023 | Uncategorized
It’s important to give careful consideration to how your electrical and water systems will be integrated with an earth wall building. Unlike a hollow stud-framed wall to run your wires and pipes through, an earthen wall is a solid mass that can not be opened up....

by Alex | Dec 8, 2022 | Uncategorized
A good roof will be a large factor in how long your cob building lasts. Learning how to build a roof is beyond the scope of this book. However, I will show you the basic concepts and components you’ll need to attach a strong roof to your cob home. You can build any...

by Alex | Dec 1, 2022 | Uncategorized
Windows and doors open up your home to the world outside. Windows provide many different functions: they light our homes, show outside views, ventilate our homes, and let in heat from the sun. You can install any type of door or window into a cob wall. In this...
by Alex | Oct 30, 2021 | Uncategorized
When your foundation is completed, you can begin to build the cob walls. They will sit directly on top of the stem wall foundation and extend up to the bond beam. Monolithic Building Cob walls are intended to be monolithic. Instead of the walls being composed of ...
by Alex | Aug 7, 2021 | Uncategorized
What is a Cob House Foundation? The first part of building your cob house will be the foundation. This is the first major component to consider when building any structure, and the information presented in this chapter will be relevant to most types of buildings. The...





