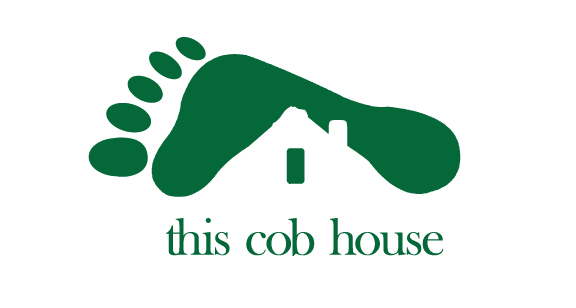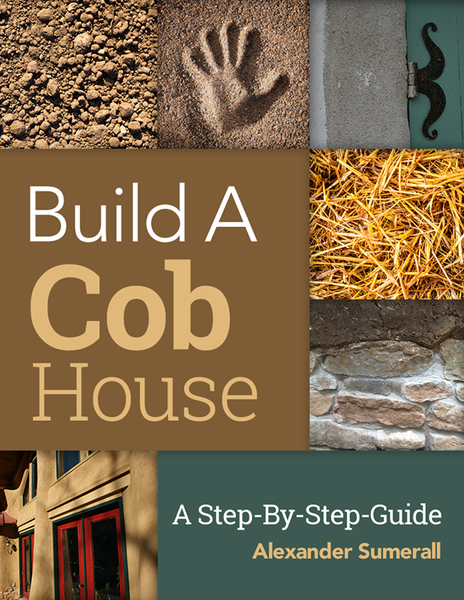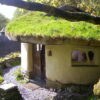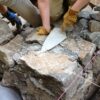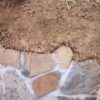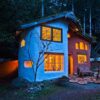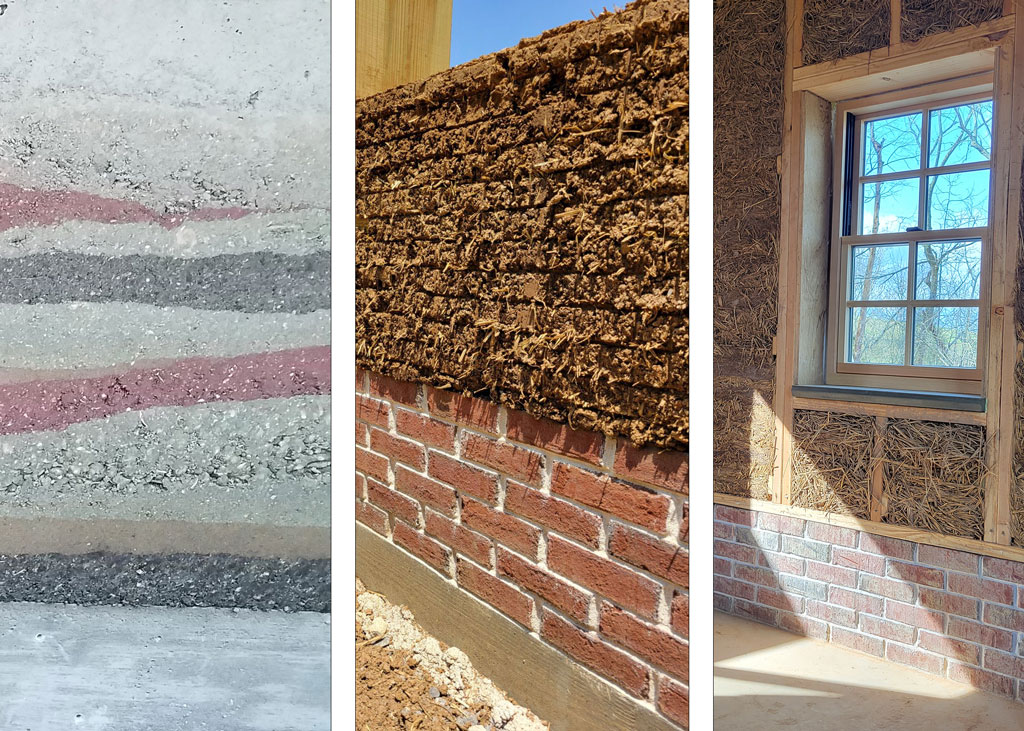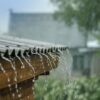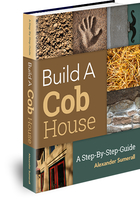Building a cob house can seem like a daunting project to undertake, but with the right knowledge it is a great option for do-it-yourself builders. The more understanding and information you have about cob building, the more prepared you will be for a successful build. That’s what this presentation is to help you achieve.
In this presentation, I will be covering these topics:
- Brief history of cob and earthen building
- What you can build with cob (focus on buildings)
- Characteristics of cob
- Ingredients for cob
- Where to get ingredients
- Soil tests
- Cob mixing methods (tarp, tractor)
- Main components of a cob house (foundation, walls, roof, windows, doors, finishing)
- Building Codes
- Working with Architects, etc.
Video Transcript:
Hi!
And welcome to this webinar presentation.
My name is Alexander Sumerall
The founder of This Cob House.
Now…
Just sit back, relax, and listen in…
As I cover some really important topics on building a cob house.
This time, I want to just jump right into the content.
The really juicy knowledge that you’ve been waiting to hear.
But first, let me just briefly introduce myself before we get started.
For those of you who don’t know me yet…
I’m a cob builder and a teacher of natural building.
And I’ve taught several thousand people about cob and other natural building techniques…
Through my company, This Cob House.
So, you might know me from my website, this cob house DOT COM
Or maybe from some of my online teaching materials.
Or as a subscriber to my email newsletters maybe…
But either way, whether you’ve been following me or not…
I want to welcome you here….
So…
Lets get right to the chase!
Today I want to talk to you about some new topics that I haven’t covered in any of my previous webinars. And I’ll go over some of the fundamentals for everyone who’s new.
Here’s the lineup of what I want to teach to you this time around:
So, to start, I’ll give you a brief history of cob and earthen building.
Then you will have a better understanding of where this building material comes from.
And it will maybe seem a little less strange.
Then I want to introduce you to cob, and the possibilities with it
Whether you want to build a cob home, a shed, water pump house, play-house, dog house, pizza oven, or just some nice garden walls or privacy walls.
There is so much that you can build with cob!
Then…
We’ll go over some of the characteristics of cob as a building material…
And why cob can be such a great option to use for a home.
I’ll tell you what you need to make cob…
Where to get the ingredients for making cob…
And how to test your soil to see if its suitable for making good cob.
Then I’ll talk about some of the different ways that you can actually mix cob
There are a few main techniques…
The foot labor technique, or by using machinery…
Next, you’ll need to know how to test your cob…
To determine if its suitable or not for building with.
And…
Next, we’ll turn to some new topics that I haven’t covered in the webinars before.
And the first one will be all about building codes and how they relate to building a cob house.
And I’ll present some strategies for building according to codes.
Then next…
To tie into this subject…
I’m going to speak about how to find an architect that can help you design your cob house and help you get it permitted by your building department.
And I’ll talk about how to incorporate other subcontractors into your building project.
And keep everyone synchronized and working together efficiently.
Then..
At the end of this presentation, I’m going to present you with some bonus content and give you a special offer on my updated cob training program.
And then, at the very end I’ll go through some question and answers.
Okay.
So, now that we’ve gone through all of that summary…
Lets’ get right into the information.
I’ll give you a little bit of history first…
Earth building techniques have been around for thousands of years.
Throughout history, people have been using the earth to build with.
These building techniques and materials are actually very ancient.
And we’re really just experiencing a revival of these old, time-tested materials.
Some statistics even say that about 2/3 of the world’s population lives in buildings made of earth materials.
So…Basically…
There is an incredible amount of history and knowledge for us to rediscover which can be applied to the future of building.
So…
With earth architecture, we don’t actually have to abandon everything that we currently build with. We can just take these methods from the past and move them into the future while replacing what makes the most sense.
And now, a bit more specifically about cob…
The word cob is derived from Southwest England, and is known by other names around the world too.
In the Middle East, South and Central Asia it is sometimes referred to as layered mud. This term describes the material and the building process pretty well too.
Cob is basically globs of doughy, mud material that is stacked and compressed on top of itself in layers to create structures.
Cob is a combination of clay-rich soil, aggregate, straw, and water.
The ingredients are mixed together into a stiff, dough-like consistency that can then be easily stacked and molded.
Cob buildings are known for their thick walls and rounded sides and corners. The material gives the builder a lot of flexibility in design. It’s a lot like sculpting and shaping a building out of clay as a sculptor would form a model.
Now…
Cob, or whichever name it goes by in a specific region of the world, is as ancient as building itself. The material has been used across most of the globe since the materials are readily and locally available in most places.
Cob, or layered mud, has been used through history to construct all types of structures: homes, shops, fortresses, government buildings, mosques, walls and fortifications.
And cob buildings have been known to last for hundreds of years.
There are still thousands of cob homes and farm buildings in Devon, England that date back from the 14th century to the 19th century.
Cob buildings can easily last for several hundreds of years if maintained. And maintenance requires keeping the roof, foundations, and plasters in good condition to protect the cob structure from moisture.
So, what makes a cob house really so special over standard conventional homes?
Let’s take a look at some of the advantages of cob.
Low Material Costs
The raw materials required for cob building are widely available around the world at little to no cost. (Soil, Sand, Straw, Water)
Cob building materials also don’t require any high energy processing or manufacturing activities like wood, cement, and fired bricks do.
People have even built high quality cob homes for as little as a few thousand dollars. But it all really just depends on what you want your home to be like.
Great for Do-It-Yourself Builders
Cob homes can usually be built by the owner.
You don’t need a degree in architecture or to be a structural engineer to build a cob home. Many people build their own homes just after taking a cob building workshop.
It is very rewarding to be able to build your home with your own two hands.
The material cost for cob is low, and there is usually very little outside labor that has to be paid for. An electrician and a plumber may be necessary for some help on the job, but otherwise you can do the vast majority of the labor on your own.
If you put in the labor to build with earthen materials then you will save a considerable amount of money in the long run.
Interior Temperature Regulation
Soil from the earth has proven to be a very suitable and successful building material throughout the world’s many climates because of its ability to regulate indoor temperatures.
Earth is a poor conductor of heat, has low thermal conductivity, and has high thermal mass.
Basically, this means that cob walls can actually store and release heat to regulate the indoor air temperature.
This is going to make your home much more energy efficient, and can cut down drastically on your electrical needs if designed right.
Beauty
Cob and earthen buildings have been constructed all around the world and have many unique styles. They tend to be more attractive and colorful compared to their counterparts built with wood, stone, or fired brick.
Flexibility and Strength
The plasticity of cob allows for decorative ornamentation and roundness of corners and openings giving a soft feeling.
When dry, cob buildings are extremely strong and durable resembling that of stone.
Fortifications used to be made with cob and similar earthen materials because they were so strong. Bullets can barely penetrate a thick earthen wall and they are nearly impossible to dig through.
The straw, which is part of the cob mix, acts like a natural re-bar to hold the whole structure together as one monolithic piece.
This makes cob homes extremely solid and resistant to earthquakes. Many cob homes have lasted for hundreds of years with minimal upkeep, whereas wooden structures generally survive only a few generations.
Build a cob home for your family and it will last for many many generations to come.
Healthier Living Environment
Unlike conventional homes which are constructed with synthetic, industrial-formed materials, cob homes are built almost entirely out of natural, clean materials.
Industrial homes are full of indoor air pollutants and off-gassing of chemicals contained in the building materials. Cob homes do not have this problem. In fact, cob actually “breathes” through its tiny pores and keeps air fresh and clear. If you suffer from indoor allergies then living in a cob house could significantly improve your quality of life by eliminating the toxins that may cause them.
Acoustic Privacy
Earthen walls have very good sound-absorbing properties that keep it quiet inside, both from exterior noises and noise generated in the same building.
Termite Proof
Since cob is a mixture of soil, aggregate sand, and straw it is not attractive to termites. To add to that, cob homes have not been known to become burrowing grounds for insects or animals either.
Fire Proof
Cob does not catch fire. However, still be aware of your ceiling or roof as it might not be flame resistant like the body of the house.
So, here are some other important concept to know about cob homes…
Small
Cob homes are usually known to be small and size efficient. There are many reasons that they are built to “tiny home” standards. Most builders and residents of cob homes understand and appreciate keeping things simple and down to earth.
Cob homes are also labor intensive to construct and they are often times built by the owners. It is usually more intelligent and efficient to only build to the size of your everyday needs.
There are also some recent examples of really large cob homes.
For one example, Kevin McCabe, a UK cob builder, has been building several large cob homes in England. He’s even constructed a 10,000 square foot cob “citadel”!
Local
Building with cob falls under the umbrella of “Natural Building.”
Hence, the need for natural resources which can typically be found in your local area.
A cob house can be built from the earth right beneath the building site, and whatever natural resources (sand, gravel, stones, timber, etc) not available on site can usually be sourced locally.
Artistic
People are drawn to cob homes in large part due to their beauty and creative designs. Builders are not limited to ninety degree angles and they can sculpt and mold cob to whatever shape they desire.
There is so much room for creativity and flexibility of design when it comes to building with cob.
You can freely use your imagination. A cob home could be considered a place of shelter but could also be considered artwork.
Natural
The main ingredients for making cob are: soil, sand, and straw. All “natural” resources.
A cob house is not mainly composed of synthetic materials, but is instead built out of natural materials found in nature.
Social
Building a cob home can involve your community and friends to come together in the construction.
You do not have to be an expert to help in the building process either. Even children can help build in many instances.
Building with cob can be a good social activity and is good for strengthening a community.
High Standards
A house made out of cob is actually a high standard home.
Many uninformed people would label a house made out of materials such as mud as a poor living environment like something that would be found in a third-world country.
However, this is just not the case.
On the contrary, a standard conventionally built home could easily be considered low standard if you really think about all of their negative health effects they can have upon their inhabitants.
So, there it is…
That’s a long list of benefits for cob.
Now let’s see what you can actually build with it.
Cob is a really versatile material and can be used to build all kinds of things.
Of course, cob can be used to build homes and other kinds of buildings.
From small to large…
Many people build tiny homes with cob…
Keeping a low carbon footprint, low environmental impact, and lower costs…
And others build large and grand homes with cob…
Like the cob citadel in Devon, England.
Because cob has a high thermal mass…
Its ability to store heat…
Cob is great for making ovens for baking bread and pizzas!
They work really great!
And they’re not hard to build.
You can also build walls for your gardens or as privacy fences.
I think these look great and serve a nice purpose.
Some other things you can do with cob…
Though not exactly the same mixture, but very similar…
Is to make earthen floors.
Earthen floors, also sometimes called adobe floors, are really great!
They look nice, they feel good on your feet, and they’re actually really strong and resilient.
They get that way from the oil and waxing applied over them.
You can also do earthen plasters.
These plasters compliment cob perfectly, and are also made with similar ingredients.
Definitely a healthy choice over synthetic paints.
So, there are all kinds of great things that you can do with cob…
And the main ingredient for all of this is just right beneath your feet!
Kind of crazy, huh!?
So, what are these ingredients, and where can you find them?
Since cob can’t be purchased in bags at the hardware store you have to process the materials and make it yourself.
Your first step in making cob will be to find good ingredients.
And you will need four basic ingredients to make cob:
Soil, Sand, Straw, and Water
All of these materials are readily available throughout the United States, Canada, the UK, Australia, New Zealand, Europe, and pretty much all over the world.
There is a good reason why people have built with earthen materials all around the world since the dawn of civilization.
Soil
Cob is made from the soil right beneath your feet.
Excavate the subsoil right beneath the thin layer of topsoil and this is the main ingredient for cob. The topsoil is the thin layer of dark dirt that contains mostly organic matter. The subsoil beneath has very little organic material and is where you’ll find the clay-rich soil suitable for making cob.
Many people have the misconception that you need to have clay to make cob. This is true, but you only need a soil that is roughly composed of 15-25% clay content. This is considered clay-rich soil. The rest of the soil is made up of sand, silt, and other aggregates.
Soil for cob is generally easy to find in abundance and it can usually be found all around the world.
There are a number of ways that you can test your soil to see how much clay content it has, and whether it might be suitable for making cob…
Here’s one that you can try…
Its pretty easy.
Go dig up some soil from your yard…
The stuff below the layer of topsoil…
And fill a jar about one-third to one half full with subsoil.
Add some clear water into jar and fill it to just below the top of the jar.
Then tighten the lid on the jar and shake it up vigorously for about thirty seconds to a minute…
Making sure that all the clumps are well broken up.
Set your jar on a level surface and just let the sedimentation take place. For the most accurate results, don’t move the jars for at least 48 hours.
Once the sedimentation has happened and everything has settled out the water should become clear and you should be able to distinguish the layers clearly in each jar to determine the amount of each component in the soil.
This is probably my favorite soil test.
Go give it a try sometime…
So, the next ingredient needed for cob is the sand…
The majority of your cob mixture is actually composed of sand and other aggregates found in the soil. It usually hovers somewhere around 80%. The other 20% is your clay.
This ratio will differ depending on where you get your subsoil from though, and that’s why the vast majority of times its going to be essential to add additional sand into your cob mixture.
There are lots of different kinds of sands out there…
And its important to know what kind to use.
One of the main guidelines for choosing sand for your cob mixture is to use a rough and coarse sand that has many different particle sizes in it.
A rough-edged sand helps the particles to lock together better and will prevent serious cracking.
The last main ingredient that you’ll have to add is straw.
Straw is the component of cob referred to as the fiber.
It acts as a natural rebar like the metal rebar would function in cement. It adds tensile and shear strength to cob walls and holds a cob structure together as a single monolithic piece.
You can find straw at farm feed stores, farmers, or sometimes at local home improvement stores such as Lowes or Home Depot.
It’s also a good idea to search online for people selling straw bales. Craigslist is a good site to find these deals.
The other ingredient, which is usually not hard to get, is water…
There’s nothing particularly special about the kind of water that you use though.
If you’re getting it from your water lines then you have nothing to worry about.
But if you’re collecting it from a pond or open body of water then just make sure that you remove any leaves or other organic matter from it first.
The water is a crucial ingredient in cob because it is what turns your soil, sand, and straw into a gooey, thick building material.
So remember, you just need soil, sand, straw, and water…
Not really very complicated.
Materials that you’ll have a keen grasp on once you’ve practiced and studied this technique a little.
Now let me tell you about some ways to mix all of these things together…
There are a few options for you…
Some low tech methods…
And some more high tech ways…
The most simple and effective way to mix cob, in my opinion, is to use the tarp method.
This is a great mixing technique for a couple of reasons…
Its cheap. All you need is a tarp.
Like the ones you can buy at any hardware store.
So, what you do with this…
You lay the tarp out on the ground…
Place your materials in the middle…
And stomp on it with your feet.
When it gets flattened out, you flip it all over itself with the tarp.
Grab two ends of the tarp and roll your mixture over.
Then you stomp some more…
And keep repeating this stomping and flipping…
Until the mixture comes out in a big roll.
It looks like a big mud burrito!
Once it has taken this form…
You add in your straw…
Just stomp it in…
After this, your cob is done and ready to build with!
So, the downside.
Yeah, there is a downside to this method of mixing.
That is…
Its really tiring after a long time of mixing like this.
This tarp method works best if you have a small project or a large group of people.
My favorite method of mixing cob is to use a tractor.
You can make a huge pile of cob in just an hour or two with this method.
And saves you a lot of time and energy.
The method is similar in some ways to using the tarp.
Its just all on a larger scale.
So, basically…
I start by putting a big pile of materials out on the ground.
The tractor needs to have a big bucket on the front…
So you can scoop up materials.
Then I mix it all up with the tractor bucket.
It takes a little bit of practice and technique…
But it can be learned pretty quickly…
So…
At this point, I think you guys should have a pretty good idea of what cob is…
What its made of…
And how to actually make it…
Now lets start talking about codes and architects.
Basically…
The way that the building codes stand now, they support the construction of toxic homes, made out of unnatural, industrial-created materials that are negative to our health.
The only natural material that is generally used in conventional homes is milled wood.
And…
Homes and buildings have become extremely expensive due to outrageous prescriptions like: minimum number of outlets per wall, minimum sizes for rooms, structural components being overly engineered, and irresponsible waste treatment systems like sewage and septic.
But…
Despite the growing interest and popularity in building with cob, there are barriers preventing this type of construction from really taking off stronger.
In most countries, including the United States, there are no official building codes in place for cob building.
This makes it very difficult to get building permissions for these types of structures.
Because there are no codes, a lot of people who want to build with cob are blocked from pursuing this method of building.
However, there is no hard-set barrier prohibiting the use of cob as a building material.
It is not illegal, just not understood or accepted easily. There are ways to get past most of these barriers.
Sometimes they require spending more money, or sometimes they just require some more careful planning on the part of the builder.
If you want to try building your cob house according to code, depending on the situation you can usually expect to pay more money on things you may not desire (such as: septic systems, overly-complicated electrical systems, and unnecessary structural components)
And spending a lot of time educating the county officials on what you’re trying to do too. People skills are a must-have if you go this route, as well as a very patient attitude.
Again…
Though there may not be any building codes for cob that does not mean that earthen building is prohibited.
A lot of people who build cob homes choose not to get building officials involved too and many of them have had no problems.
So…
A bit more about codes…
The International Building Code (IBC) is a model building code developed by the International Code Council (ICC). It has been adopted throughout most of the United States.
The building code is a set of regulations concerned with life safety. It is designed to assure that buildings are safe to occupy. And the primary regulatory issues are structural integrity, fire safety, and health safety.
Building departments are mandated to base all their judgment on what is contained in the building code.
In essence, this is basically a set of rules and guidelines that have been adopted by local jurisdictions throughout the United States and sets the way buildings need to be constructed. Most developed countries have similar codes that are followed.
The IBC makes no mention at all of cob as a recognized means of building.
This is where cob builders and natural builders meet their stumbling block and barrier to entry.
However, there are ways around these strict rules and there are loopholes you can find to still build what you want. You will have to be the judge on what route to take though.
In rural areas, you can more easily get a permit since cob is more often allowed, either because there is no building regulation or there is a more relaxed building code for owner-builders.
The areas where there are no code restrictions or enforcements are always in rural locations.
These rural areas will allow the greatest opportunity to building a cob home. They tend to be more open to owner-builders and alternative methods of building.
A call or visit to your local building and planning office is the best way to get started here.
Bring a rough drawing of your plans and expect to schedule some time with a plan reviewer to go over the basics.
Eventually, you’ll likely need to hire an architect and a structural engineer to stamp off your designs for approval.
And…
As more people desire natural homes, people are finding new and creative ways to work with and around codes.
If you want a code approved natural house, try not to be a purist.
Instead, build a “hybrid building” that uses different building techniques to help you get what you want while still satisfying the requirements of the building department.
Some cob builders decide to use the adobe code.
This code requires that you add cement to your adobe blocks. The code requires that you be able to soak a brick in water overnight and have it still be strong the next day. This type of stabilization can be applied to cob if need be.
Another option some people take is to build a framed house and fill in between the framing with cob. Build a pole building to support the roof load, and what you fill the walls in with can be negotiated in many cases.
You will have to determine what route to take according to a number of variables: your needs, your wants, type of design you like, type of materials you like, how much money you are willing or able to spend, and how much time you can take to do the project, etc.
Its best to be open-minded and work with official building departments. You may have to make several sacrifices doing this, but in the end you’ll probably have a lot more peace of mind and possibly a better structure.
So, now a bit about architects…
And how to work with them on a natural building project.
You will most likely need to hire an architect for a serious or large scale building project.
When you find some prospects…
Set up a meeting with each architect to get a “feel” for them.
Make sure that you know what’s included as part of the service from the architect…
Such as…
- Construction drawings (which are required by the building department)
- Engineering
- 3D Renderings
- And who’s responsible for plan delivery and application to the building department? Them or you?
- Also, will they do site visits after the plans are accepted?
Make sure to know whether these things are included or not.
So…
Hiring an architect to assist you on the design and proper construction of your house can be a very valuable move to take.
If you don’t have much prior design or construction experience it is recommended to have an architect on your team.
They can create presentable designs to more easily meet the requirements of your local building department.
As soon as you know who your architect will be, go meet with them.
And don’t wait to meet until your project is already under construction.
Since designs can easily be changed on paper, and not easily changed on the actual building itself.
So, make sure everything is set correctly beforehand by meeting together.
Its also a great idea to have a meeting with your architect and all of your subcontractors at the same time before any building begins.
This is a good way to work out all of the details of the design and make sure that the subcontractors don’t run into any problems later that will require changes.
And remember, changes will cost you more time and money.
So they want to be avoided if possible.
Now…
In the ideal situation, the architect that you hire will already have experience with cob or the natural building materials that you want to build with.
But this is not going to be the case in most scenarios.
Since finding an architect with natural building experience is not usually possible, you will have to help educate them on the use of these materials.
Try your best to support them in this learning process.
If the architect seems interested and excited about the new material then there’s a good chance that they will be a good choice for your team.
And if they seem doubtful and uninterested then they may not be for you.
So…
Take these things into consideration when looking for an architect.
Now…
Lets talk about training.
If you want to build a cob house, or any other type of natural building…
You’re going to need some training in the skills
Whether you’re going to be building it yourself or if you’ll have someone else actually build it…
You need to have a deep understanding of designing and building with cob and other materials.
So, to get training..
You can sign up for various live workshops out there.
These are excellent opportunities to get these skills and the understanding that you’ll need.
But there are some issues with this model of learning…
And A LOT of us seem to run into the same problems.
So, a lot of the time interested people can’t take a cob workshop…
And here are the main reasons why not…
Because its either too expensive, too far away, or they can’t take time off to go attend.
And this is really unfortunate.
And, I think…
To get a good understanding of cob building its best to take a comprehensive workshop.
The problem here for most of us…
Is that these workshops usually cost over $1000.
Sometimes even multiple thousands of dollars when you add all of the travel expenses needed to just get there!
Then there are the apprenticeships, which cost upward of $5000.
These are great too, but tend to be a lot of repetition for the money.
Either way you look at it…
Traveling to a workshop costs money and time!
And most people are just not able to get enough time off from their jobs and duties to go take a cob workshop that can last one, two, three, or even months long!
And the reality is…
To build with cob…
You DO need to educate yourself.
And you DO need a few skill sets…
So, I recognized these problems in the natural building community some years ago…
And I’ve created a solution to help you.
I’m offering to you
A completely comprehensive online cob workshop
Taught through streaming videos and online learning materials.
This is over 9 hours of videos! And it keeps growing.
And, I can honestly say that…
My online course will over deliver on what you would learn at any regular cob workshop.
From what I’ve found over the years is that…
One or two weeks at a traditional workshop is still just not enough time to cover all the essential topics you need to build your own cob home.
For example…
The vast majority of cob workshops, for time’s sake, don’t even cover how to build a foundation!
And this is absolutely essential knowledge to have…
And we cover this topic in depth from the very beginning of the online course.
So, here’s something I was thinking when I developed this course.
If you can get a college degree by taking classes online from the comfort and convenience of your own home…
Then there’s no reason that we can’t offer the same online, distance-learning format for cob workshops and natural building courses.
So, for all of you who’ve stuck around so far and enjoyed this presentation…
I want to welcome you to join my Online Cob Workshop training program!
Its called the Cob Workshop Classroom.
And inside the Workshop Classroom, you’ll receive all of the teaching videos, lesson notes, articles, case studies, question and answer lists, and other learning materials!
So, let me give you a quick tour of the Workshop Classroom and how lessons are set up:
The Dashboard will be your central hub to all of the learning materials. From here you can find links to all of the various subjects, the classroom blog, and your personal account page.
Each lesson page contains a video, lesson notes for your personal reference in the field…
And facebook integrated commenting for student interaction, discussions, and feedback.
This online course will guide you step-by-step through how to build a cob house.
Whether you want to build big or small…
So, depending on which package you choose…
It will either be..
Each month you’ll receive a new set of lessons and materials.
Or you can now get all of the lessons at once upfront if you want to go quickly.
And its my guarantee that…
When you finish this course, you’ll have the knowledge and confidence to build your own cob house.
So, lets take a closer look at what you’ll get to learn in the course…
In month one, when you first join…
This is what you’ll get…
- Introduction to Building with Cob: Get an introduction to natural building, design, site preparation, layout, selecting cob ingredients, and building foundations.
These lessons will get you off to a quick start..
And prepped for the next steps, which are presented in Month Two.
Here’s what you get there:
- Cob Mixing, Foundations and Passive Solar Design: Continue learning about how to build foundations and explore passive solar design, thermal mass & insulation, and learn how to make cob.
And let’s keep going!
Here’s what you get for the third series of lessons:
- Cob walls, utility lines, and tractor cob: Learn about building cob walls, laying electrical and plumbing through cob, and how to mix massive batches of cob with a tractor!
- Month 4: Windows & Doors, Codes & Permits – Learn how to install doors and windows in cob walls, trimming cob walls, building cob arches, and explore building codes and permit requirements.
- Month 5: Earthen Plaster and Hybrid Building – Learn how to prepare, mix, and apply earthen plaster and how to design a hybrid natural building.
- Month 6: Roofing and Natural Finishes – Delve into roofing options and learn about natural, non-toxic finishing options for your cob house.
- Month 7: Earthen Building Methods and Mechanized Cob – Explore integrating more diverse earthen building materials, living roofs, Tadelakt finishing, and more!
- Month 8: Lime Plaster Finishing – Learn how to source materials, mix, and apply natural lime plaster finishing. Plus, learn about bond beams and roofing piers.
- Month 9: Tadelakt Waterproof Finishing – Learn the rare and precious skill of Tadelakt plastering! What ingredients to use, how to mix, apply, and polish to a shiny, waterproof, and non-toxic finish.
- Month 10: Basements, and Moisture Protection – Discover how to build a cob house over a basement, how to protect cob in a moist climate, and how to build your roof before cobbing.
- Month 11: Architects and Property – Learn about how to find a suitable architect for your natural building project, and a natural builder’s guide to purchasing property.
- Month 12: Earthen Floors – Learn about the craft of earthen floors and how they can integrate with your building.
So…
That’s the basic run down…
Now…
What you get from this course:
- A comprehensive cob workshop
- Actionable lessons each month
- No need for travel
- Learn from home
- Learn on your own time
- Learn at your own pace
- Only pay a small fraction of the cost
So…
One of the best things about my online cob workshop course is…
That its much more affordable than taking a traditional workshop!
You’ll only be paying a FRACTION of what it would cost to go attend a comprehensive cob workshop somewhere else.
This price is so low, it’s a real bargain for you guys!
So, depending on which of the two options you choose…
For the first option…
Each month you will pay a low $17 membership fee to access the Workshop Classroom and all of its features.
And, just think about it this way…
Twelve payments of $17 is only $204.
For just $204 you are getting a full, comprehensive cob workshop course.
You will never find a price this low for a traditional workshop.
Anywhere. Period.
Remember, most of these courses will cost you thousands of dollars, weeks of your time, and long travel.
But here you can pay a small fraction of those regular costs and get even more!
And the second option which I’ve made available now is…
You can purchase the whole course upfront for $204…
And get everything all at once. So, no waiting necessary if you want to go quickly through it.
So…
This course is priced so low, its really a no brainer I think.
Alright…
I’ve already got a list of questions here that I’m going to answer.
So, the remainder of the webinar will be question and answer.
And don’t forget to register for the online course during the webinar to get the added bonus content.
So, anyway…
Let’s begin.
The first question I received is:
How can you protect a cob house from rain and moisture if you live in a wet climate?
And this is a very frequently asked question.
There are a number of things that you can do in this case to prevent water damage.
The first is to build a proper stem wall foundation that raises the cob walls at least a foot off of the ground.
This prevents water runoff and splash-back from hitting the cob.
The second thing is to make long enough roof overhangs to prevent rain from hitting the ground too close to the cob walls.
Next, its best to finish your walls with a natural plaster to further protect the cob. This can be any vapor permeable natural finish such as lime or earth based plaster.
Its also good to design window sills so that water won’t sit on them and enter through cracks around your window fixtures. Its good to slightly tilt window sills down, and to put a drip line underneath on the bottom side of the sill.
Okay. So, next question…
I live in a tropical climate (Belize, Central America) and we have roughly 6 months of rainy weather. The country is prone to hurricanes. It gets pretty hot and stays hot and humid almost all year round. Would cob be a good idea for a home here? We do have some indigenous people who have built earthen homes in the southern part of the country.
Okay..
So…
While I’m not familiar with Belize specifically. You aren’t going to need to take advantage of cob’s thermal mass property down there.
You might have a better design with thinner earthen walls. You could build with cob, but I wouldn’t go less that 12 inches thick with your walls.
Also consider other earthen building materials such as adobe and wattle-and daub. They could give you a thinner wall system.
Alright. Next question here…
Hi, Alex and everyone! How can cracking be avoided in the cob walls?
The main way to avoid cracking in your cob walls is to make sure that your mix ratio is being done right and that its staying consistent through each batch.
Its good to make several tests before building the structure to make sure your ratio is right.
You can make test bricks to determine the amount of cracking.
Adding more sand aggregate to your mixture is normally the best way to prevent cracking. You need to find the right balance though. Adding too much sand can be another problem.
So, test and practice first.
Ok. Next one…
What building materials are best suited for East Texas? Are there any homes in East Texas?
Well, I’m somewhat familiar with East Texas at least. Though I don’t know of any cob homes there. But its certainly possible to build with it there.
I’m imagining that you have rather cold winters there still. You might consider a hybrid building with cob and strawbale or some other high insulation material like straw-clay or hempcrete even.
You could go full on cob, but make sure that your interior heating system is adequate.
And, next question. Another regional one…
I am in the Pacific Northwest and wondering about a living roof. Is this very practical? What are the advantages/ disadvantages?
Okay. Good question.
In the warm or hot months, you’ll receive all the normal benefits of a living roof.
Such as the pretty plant growth and the extra insulation on top of the house from heat.
But in the winter months, when you get snow, you’re going to have to make sure that thing can hold the extra load.
Snow can get really heavy depending on how much you get there.
But either way, no matter where you are. A living roof is going to need a lot of extra reinforcement to hold the load of the roof and everything on top of it.
That basically sums it up. Hope that helps.
And next question is…
When we use Tadelakt on the outside part of the wall, can the walls still breath?
Yes.
The tadelakt is a lime plaster polished with olive oil soap. It is completely breathable or vapor permeable as other natural lime plasters. You won’t have any issues applying it on a cob wall.
Ok, next…
What size of house is possible for two people to build in a year?
This question is very subjective and the answer will depend on a lot of variables.
Variables like…
Will you be using machinery?
How many days a week and how many hours per day will you work on it?
Will you need to get inspections done or not?
What type of climate do you live in?
And so forth…
Since there is no straight answer, I can only say that you can do whatever you want if you prepare well. But completing any cob house in one year will be a difficult task for two people. Two years easy is more likely though.
Next question here…
What is the smallest square footage of a cob house that you are aware of?
The smallest cob house I’m aware of is a dog house in Florida.
But…
For humans…
I’ve seen several tiny houses built with cob. They range from 100 square feet and up.
Going smaller is always easier.
So, I’ve got two more questions left here..
Next one is..
If you are in the middle of building with cob and have wet cob on your structure,what do you do if you have to leave it?
If you know that its going to rain a lot, its good to cover the walls with some tarps. This can protect from water damage.
But the truth is, this is almost not necessary. Unless its going to rain for a week straight, you are usually okay to just leave it open to the elements. Cob is quite resilient and won’t just melt away like that.
But you just want to make sure that if it gets wet that you do let it dry out again. This won’t take long and you can start building on it more even after a rain.
And the last question I have for you this time…Is…
Is it ok to use radiant heating in an earthen floor?
Yes, definitely.
You can install radiant floor heating into earthen floors the same way that you install them into concrete floors.
But the added benefit of the thermal mass will make the radiant heating even more efficient and comforting.
Definitely a nice combination.
So, that’s all the questions…
And I’ll just quickly wrap things up here.
So…
I want to thank you all for taking the time out to listen to this webinar…
And thank you for supporting natural building.
There’s always a lot of work to do in educating people…
And improving the way that we build.
So…
You can always feel free to contact me by email.
At…
Alex @ This Cob House DOT com
And…
I’ll talk to you all again soon, okay.
So…
Take care.
And…
I’m signing out.
