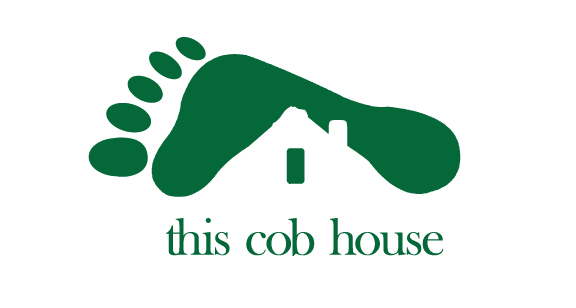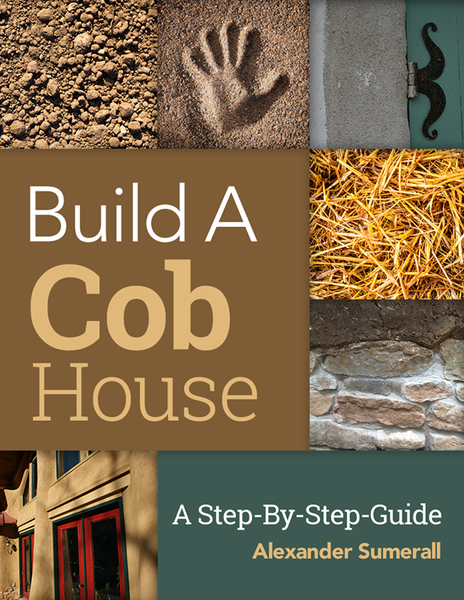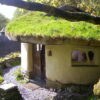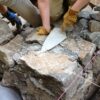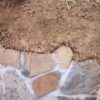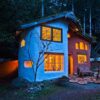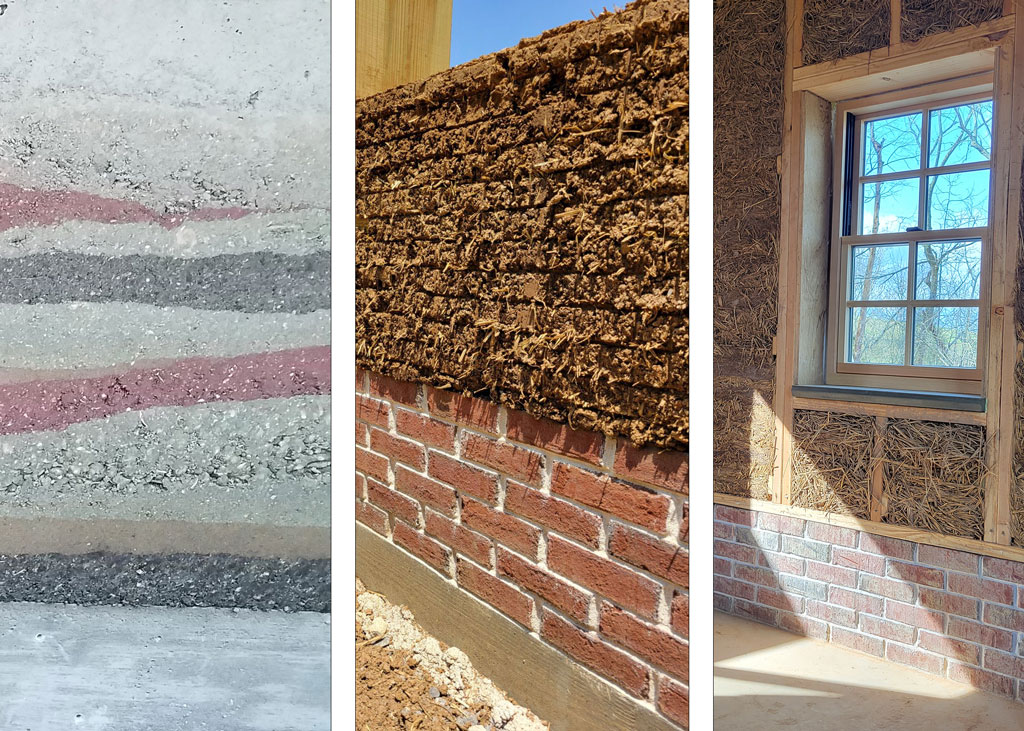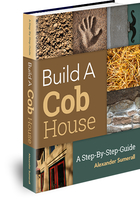
Since there are currently no official cob house building codes that have been created, cob home builders can sometimes face an uphill battle against the bureaucracy of the building departments and their many existing code books. This can often deter people from fulfilling their dream of building a cob home, but in most cases the battle can be won with the right education and planning.
Here are 9 tips for getting building approval for your cob house construction. Sometimes just doing one of these things can be enough to help. Meaning, you don’t have to check off every one of these tips to get your approval. These tips can apply to different situations and in different regions and counties. What’s most important is that you exhibit competency and understanding of the materials and a well-planned and detailed design to your local building department.
1 – Have a Good Foundation
What might seem like a good foundation in your mind might in actuality be a disaster waiting to happen. A poorly designed and poorly built foundation is the number one mistake I see cob builders (and Natural Builders) making on a consistent basis. If you’re foundation is not going to last a long time, then your building on top of it certainly won’t either.
To get building approval, the first thing you’ll want is a good, solid foundation plan. Many people get excited about building with cob and skip past the importance of their foundation. This won’t fly if you want to get building approval and construct a building that will last for generations.
As Natural Builders, we tend to be idealists and purists when it comes to what type of materials we use to build with, but this is not always the best way to be. Sometimes smart compromises can (and must) be made in order to build with earthen materials to code. Unless you have a master stone mason building you a traditional stone foundation, I now recommend conventional-style concrete foundations for all earthen buildings. They are your best bet at passing codes, not creating a big environmental impact (in actuality), and will ensure your cob building lasts for several generations. Click here to learn how I design my cob house foundations to code.
2 – Post and Beam Structure
Architects, structural engineers, and building departments don’t normally have an understanding of earthen building materials like cob to know its load bearing capacity. Sometimes, no matter how much scientific evidence you provide to them they will still not accept that earthen walls can support the weight of a roof. This is when you employ a post and beam structure.
By having a post and beam structure (timber frame), the weight of the roof is held entirely independent of the walls. The post and beam structure will provide the “skeleton” to your building and alleviate worries of your cob walls being able to bear the loads. With this model, you are only infilling between and around the timber posts and beams with cob (or whatever natural building material you choose).
Apart from helping you get building approval, constructing a post and beam frame before building the cob walls has some other advantages as well. It allows you to put a roof over yourself while you build the cob walls, protecting both you and the walls from the elements as you construct.

3 – Insulated Walls
There is normally an insulation requirement for passing codes. This will not always apply to every place, but if you want to build in a cold climate this tip may help you. Your local building department may scoff initially at your plan to build an earthen house because it has no insulation value. For the most part, this is true. Cob and earthen materials have an insignificant insulation value. A foot thick of cob has roughly an R3 insulation value, which will not keep the inside of the building insulated or pass codes. Despite cob’s thermal mass properties which can help regulate indoor temperatures even in cold climates, building departments will not have this understanding and they will sometimes want to see measurable insulation.
Adding formed insulation to cob walls is highly controversial among Natural Builders. But if you can look past the idealistic viewpoint of only using natural materials, you may be very happy with the results you can achieve. You can have a highly insulated cob house that passes building code.
There are a few ways to integrate insulation with a cob (earthen) wall. One way that I recommend is to sandwich 4″ of insulation in between two layers of cob to create a highly insulated cob wall. This is how rammed earth walls are insulated and it works very well. Click here to watch how I design an insulated cob house.
4 – Add Cement to Cob Mixture
Another controversial subject to many, but cement can add the strength to your cob that will relieve code officials of their worries. Adding cement is not ideal for the “purist” builders, but it can actually improve the strength of your cob and protect it from exterior moisture and erosion. We are talking about small percentages here: 5%-10%.
This strategy comes from applying the adobe codes of the Southwestern United States to cob building. Building officials can relate more to adobe (which is essentially the same as cob) because it has been used more in recent times and it has proven to be a valid building material. You could also refer to your material as monolithic adobe instead of cob. This can sometimes reduce skepticism in the eyes of the building department.

5 – Install a Bond Beam
A bond beam creates a stronger wall system and is also good for earthquake prone areas. The roof can also help tie the walls together by it strength and connection to the bond beam. This creates a uniform distribution of earthquake loads onto all of the walls of the building rather than just to those which are perpendicular to the direction of the ground movement. The bond beam also acts as a tension ring that ties all of the walls together into one monolithic piece.
The bond beam also acts as the point of attachment for the roof of the building. The bond beam has anchor bolts (J-bolts) embedded, which are used for attaching the top plate (sill plate). The top plate is what the roof is then attached to.
The bond beam is made of concrete and reinforced with rebar as per local codes. Click here to learn how to design and install a bond beam for your cob house.

6 – Have Building Designs
You can’t just walk into the building department with some sketches you did on your napkin from lunch and expect to get approval. This goes for any type of building. Building officials want to see that you are competent enough to know what you’re doing and that your building will be strong and not become a hazard to anyone.
You can have an architect design your building, but if you’re a do-it-yourself builder you can make the designs yourself. Doing your own designs will save you a lot of money and you will learn a lot more about building. Learning how to design will take extra time, but the skills will be very valuable to have. One of the easiest design software packages available to learn is SketchUp. This is the software that I have used for all my designs and I highly recommend it for newbies and experts alike.
7 – Work “With” And Not “Against” Building Officials
The building officials are not out to get you. Don’t think of them as your enemy that you need to trick and subvert to get things to go your way. Do your best to befriend all building officials and inspectors that you work with. You may not see eye to eye on everything with them, but most of the time the differences can be minimized and equalized through helping to educate them on what they can be missing.
They are just trying to perform their job right and they can sometimes be doing a great service to builders and their communities. So don’t be too quick to write them off as just petty bureaucrats. The best thing to do is to work with your local building department personnel, befriend the, and educate them on the methods you’re wanting to build with. You might be surprised at how open some officials can be to cob construction and other natural building methods once they’ve gained an understanding.

8 – Start Small & Simple
If you are new to cob building, it is best to keep your design simple especially if you have plans for expansion later. By starting out small and simple in your designs, you can better familiarize yourself with the building process and also make it easier for your building to be accepted to code standards.
Your building department might be skeptical enough as it is when they hear that you want to build a cob house. Don’t further complicate the process by developing an overly-intricate fantastical design. Unless you can back it up with proper structural engineering. But if you’re a new builder, build to your level of experience. It will keep everything running more smoothly. But don’t be afraid to bring in expert help where needed if something it out of your realm of understanding or experience. Constructing a building is usually a team effort anyway.

9 – Educate Yourself on Cob House Design
If you’re serious about building a cob home to code standards then you will need to be knowledgeable about how to build them. Most of what you learn will come through experience, but having the right background knowledge can save you a lot of time and money.
Your understanding can then be passed on to your local building officials too. This also helps to create better cooperation and paves the way for more earthen building construction in the future. Coding officials will feel more comfortable and assured working with you to get your plans approved if you demonstrate a high level of practical understanding of your building material (cob).
Want to learn more about how to design your code-approved cob house? Click here to download my Complete Cob House Video Course and Design Masterclass.
